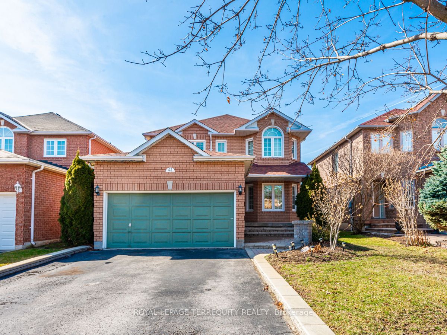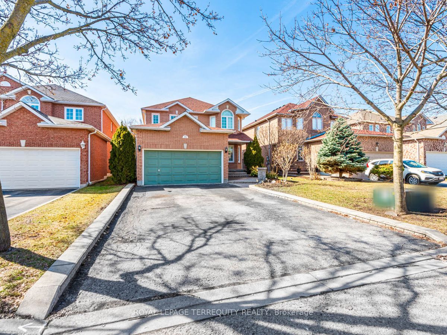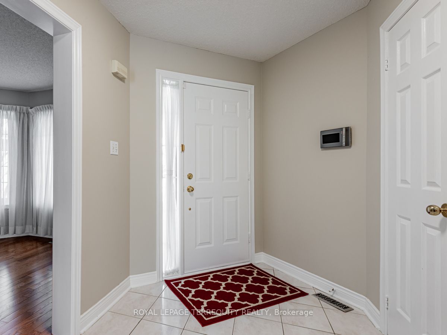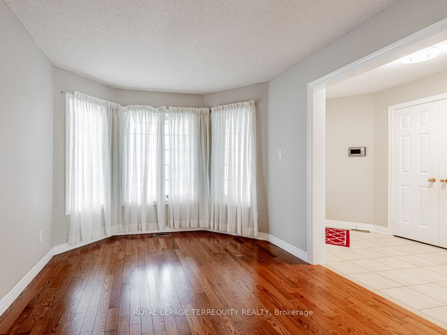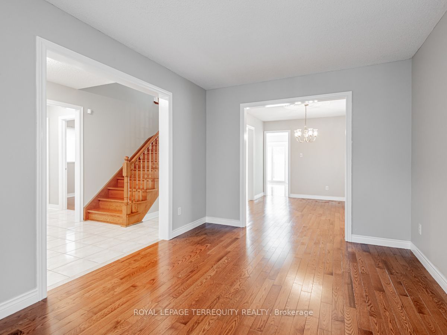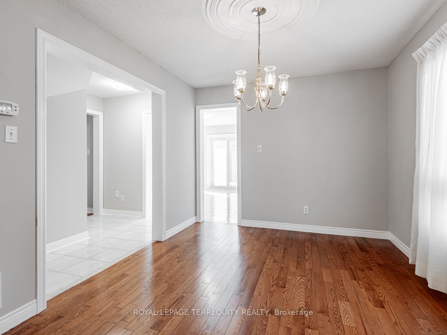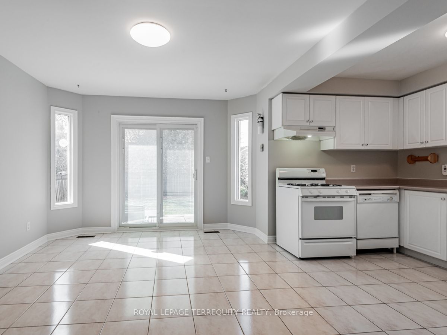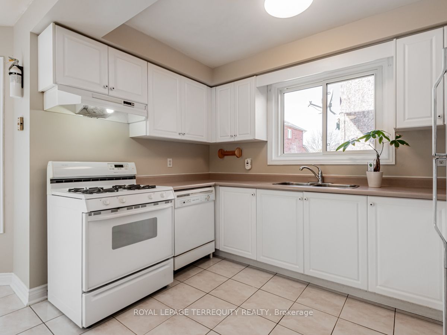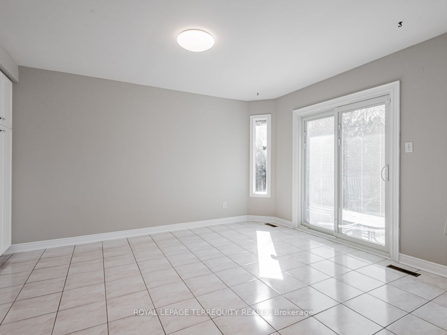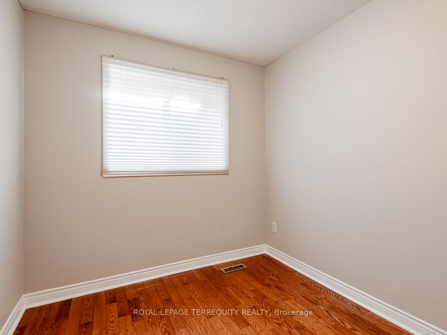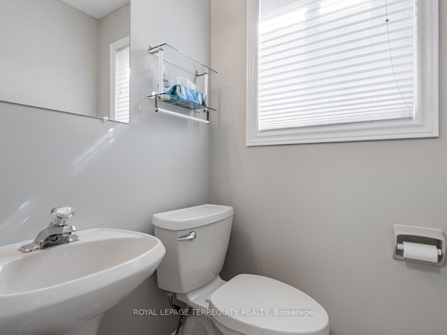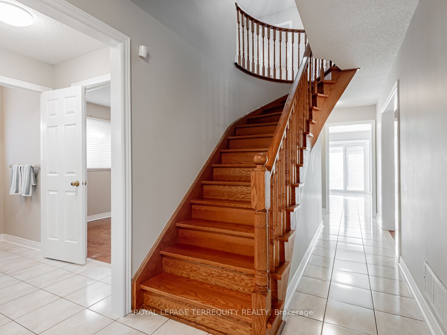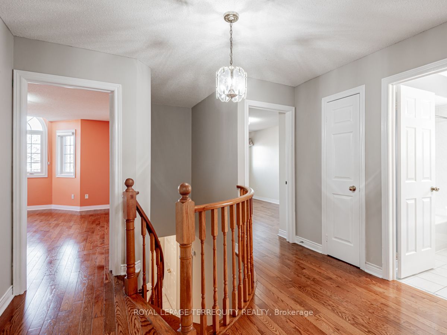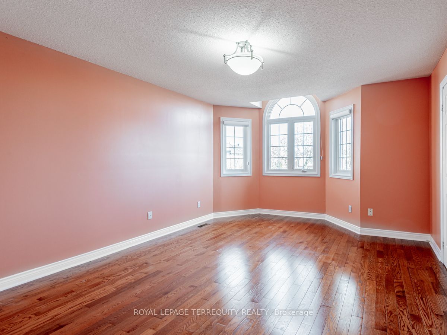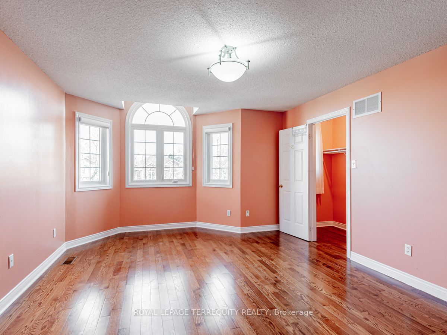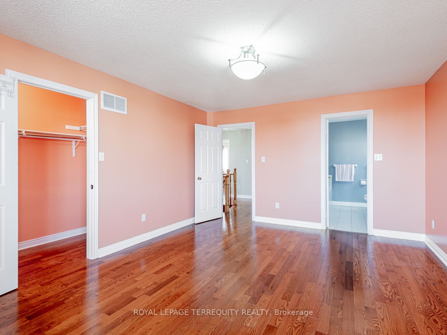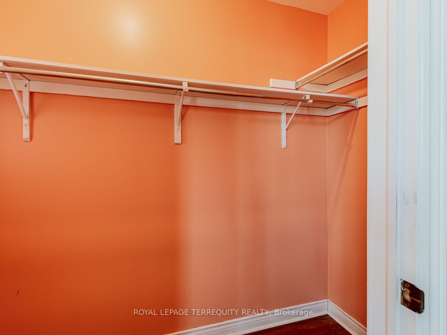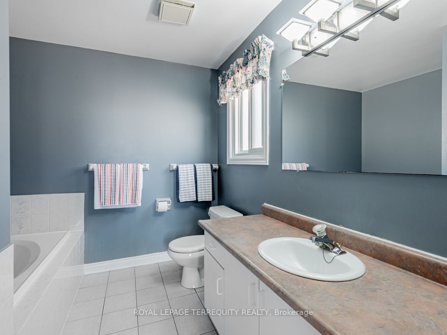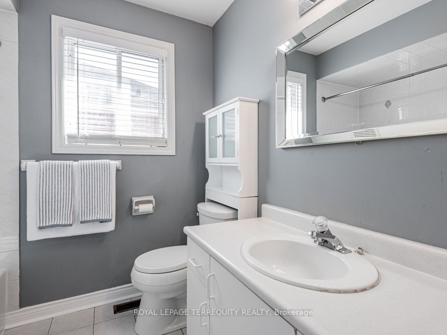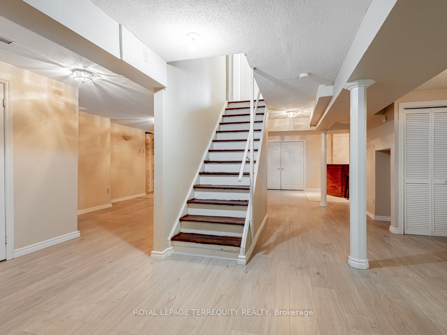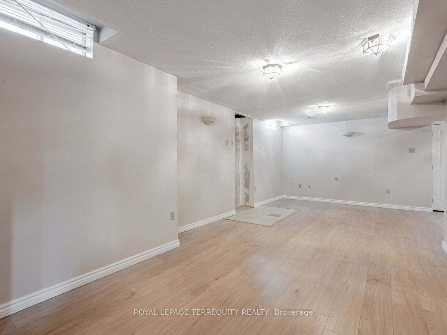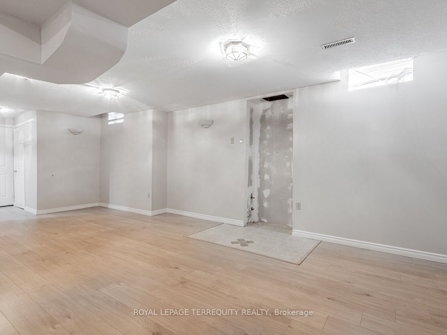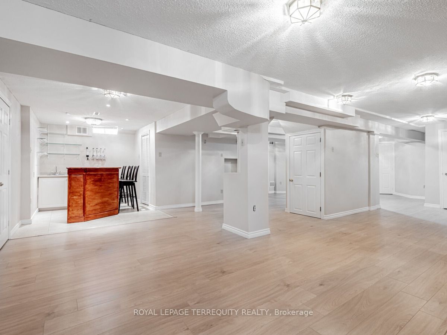$1,288,000
Available - For Sale
Listing ID: E8097228
41 Tipton Cres , Ajax, L1T 4A6, Ontario
| Welcome to Your Dream home in High Demand Neighbourhood.... This Spacious Det 4-Bedroom 3 Bath Home is perfect for Comfortable Living & Entertaining.... As you step into the Foyer you'll be greeted by a Spacious Open Concept Living and Dining Room... Cozy Family Room W/Gas Fireplace.... Private Den/Office for remote work or Study.... Spacious Eat in Kitchen with W/O to large Backyard perfect for Summer BBQ.. Convenient Laundry Room W/direct access to Double Car Garage.... Head upstairs to discover the Luxurious Primary Suite complete W/I Closet & Spa-like Ensuite W/Separate Shower.... Three additional Spacious Bedrooms & 4pce Bathroom provide ample space for family & guests.... The Finished Basement offers more living space with Stylish Wet Bar... R/I Fireplace... R/I Bath... Cold Room & Lots of Storage...This Home is Move-In Ready..... |
| Extras: Convenient Location close to Shopping...Transportation & easy access to HWY 401 & 407... Don't miss out on the opportunity to call this Fantastic Property your New Home... |
| Price | $1,288,000 |
| Taxes: | $6709.50 |
| Address: | 41 Tipton Cres , Ajax, L1T 4A6, Ontario |
| Lot Size: | 39.37 x 136.86 (Feet) |
| Directions/Cross Streets: | Westney Rd N / Delaney Dr |
| Rooms: | 9 |
| Bedrooms: | 4 |
| Bedrooms +: | |
| Kitchens: | 1 |
| Family Room: | Y |
| Basement: | Finished |
| Property Type: | Detached |
| Style: | 2-Storey |
| Exterior: | Brick |
| Garage Type: | Attached |
| (Parking/)Drive: | Pvt Double |
| Drive Parking Spaces: | 4 |
| Pool: | None |
| Approximatly Square Footage: | 2000-2500 |
| Property Features: | Fenced Yard, Hospital, Library, Park, Public Transit, School |
| Fireplace/Stove: | Y |
| Heat Source: | Gas |
| Heat Type: | Forced Air |
| Central Air Conditioning: | Central Air |
| Laundry Level: | Main |
| Sewers: | Sewers |
| Water: | Municipal |
$
%
Years
This calculator is for demonstration purposes only. Always consult a professional
financial advisor before making personal financial decisions.
| Although the information displayed is believed to be accurate, no warranties or representations are made of any kind. |
| ROYAL LEPAGE TERREQUITY REALTY |
|
|

Muniba Mian
Sales Representative
Dir:
416-909-5662
Bus:
905-239-8383
| Virtual Tour | Book Showing | Email a Friend |
Jump To:
At a Glance:
| Type: | Freehold - Detached |
| Area: | Durham |
| Municipality: | Ajax |
| Neighbourhood: | Central West |
| Style: | 2-Storey |
| Lot Size: | 39.37 x 136.86(Feet) |
| Tax: | $6,709.5 |
| Beds: | 4 |
| Baths: | 3 |
| Fireplace: | Y |
| Pool: | None |
Locatin Map:
Payment Calculator:


