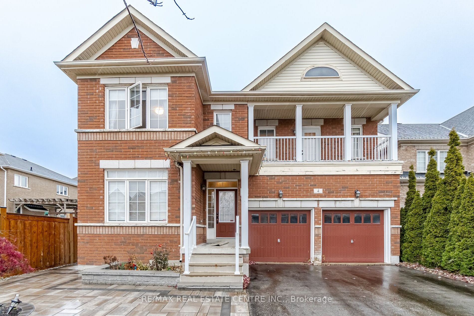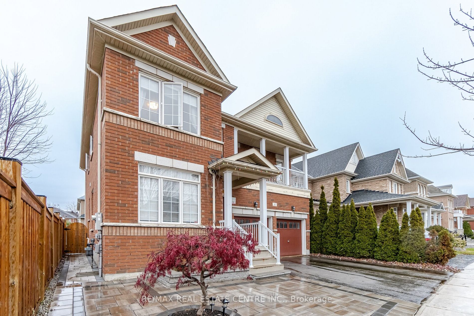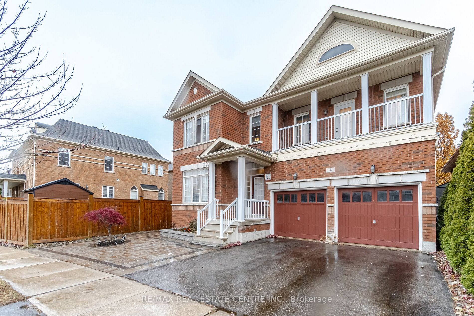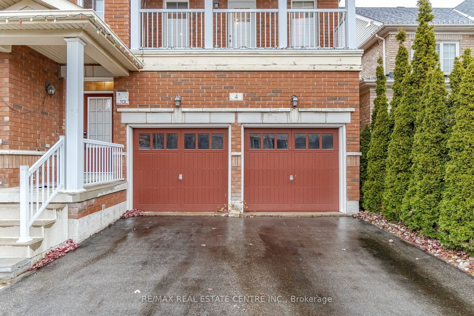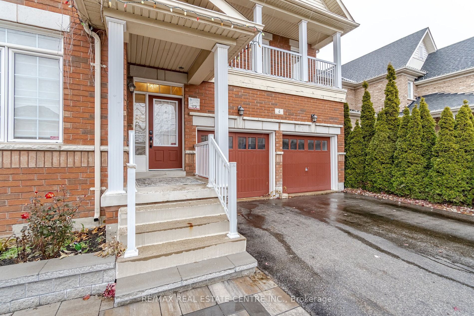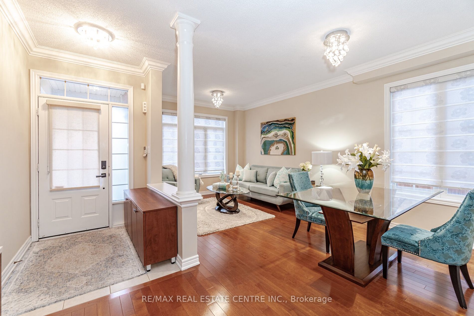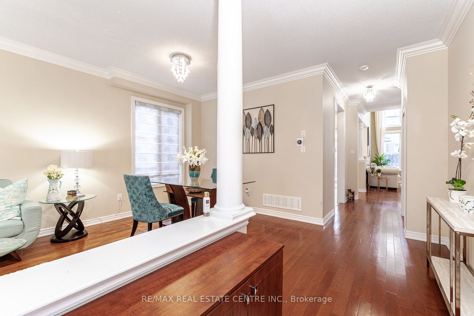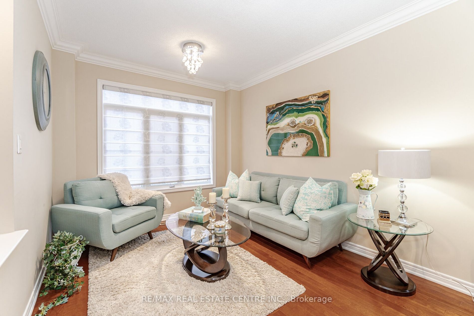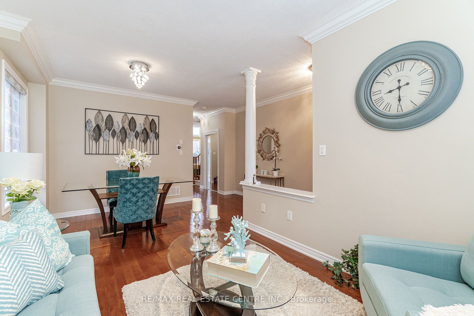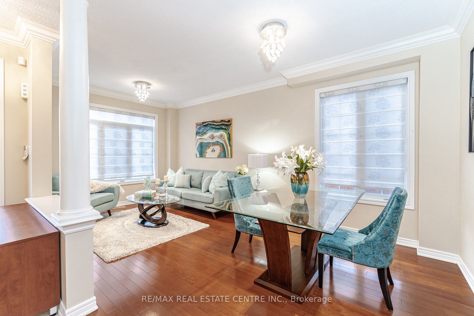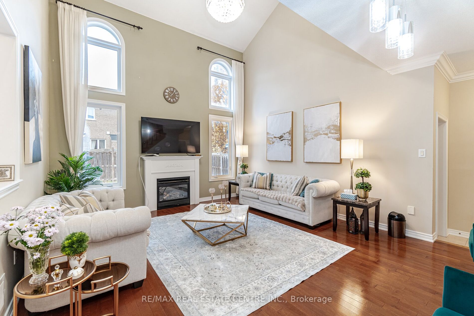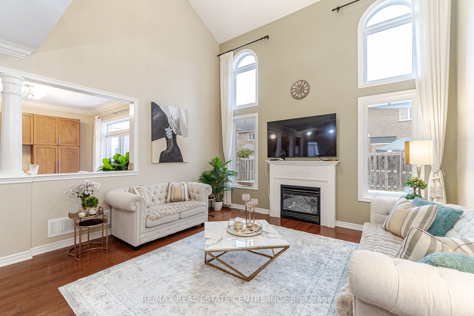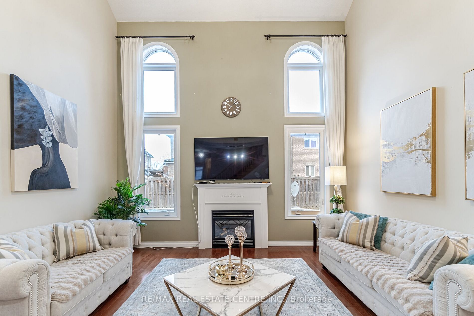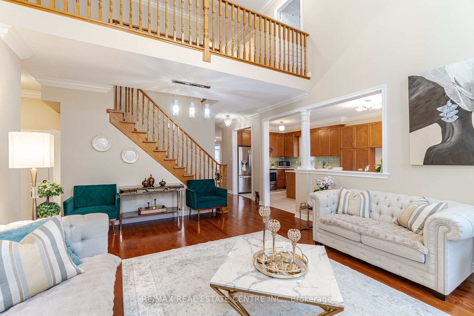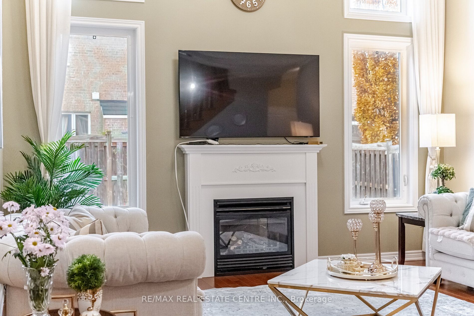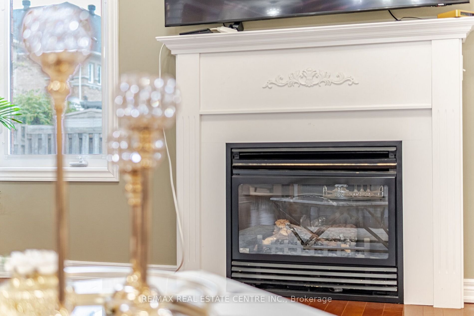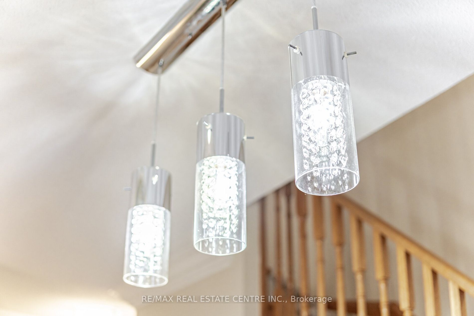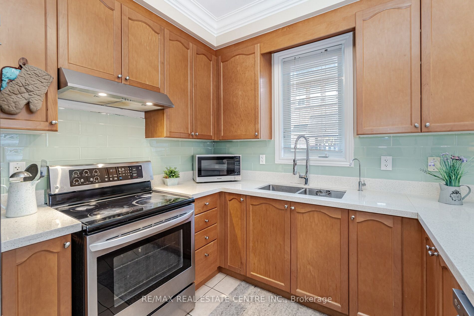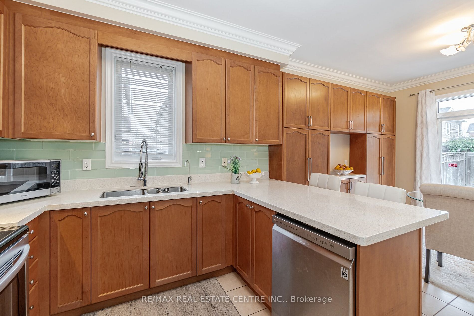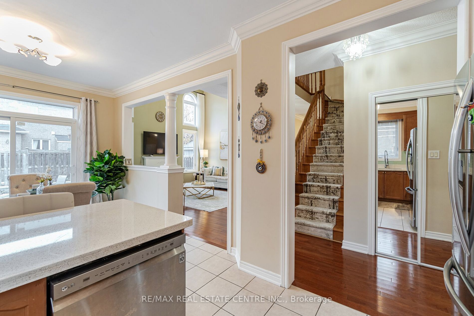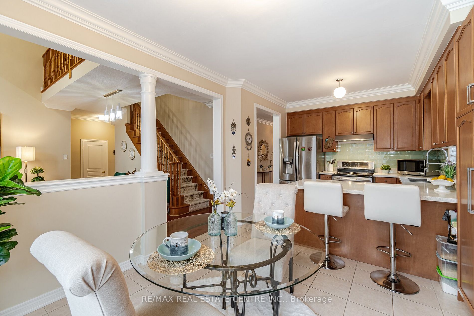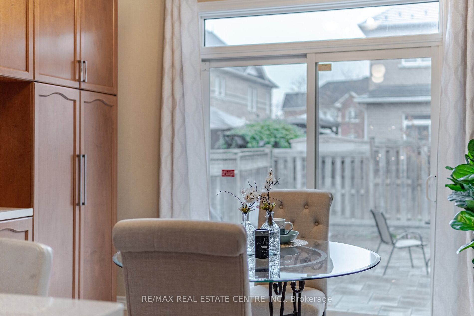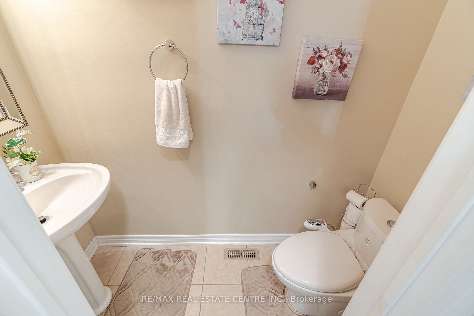$1,800,205
Available - For Sale
Listing ID: N7319670
4 Hawkweed Manr , Markham, L6B 0E3, Ontario
| Stunning Detached Home 4 Bedroom & 4 Washrooms & 2 Car Garage In Convenience Box Grove Community. 9 Ft Ceiling Main Floor With Crown Molding. Gorgeous Layout With Many Upgrades : Hardwood Floor Throughout, Granite Counter Top, 2nd Floor Hallway With Crown Molding, Soaring 18Ft Ceiling In Family Room, Master Room With Balcony, Water Softener, Water Purifier, Beautifully Interlocked Backyard. Finished Basement With 2 Bedroom & 1 Washroom. Steps To Grocery Store, Banks, Restaurant, Public Transit. Close To Hwy 7 And 407. |
| Extras: All Existing Appliances: Fridge, Stove, Range Hood, Dishwasher, Washer, Dryer, Chandelier, Water Purifier, Water Softener, Central Humidifier, All Elf's, All Window Coverings, One Garage Remote, Show With Confidence! |
| Price | $1,800,205 |
| Taxes: | $5778.82 |
| Address: | 4 Hawkweed Manr , Markham, L6B 0E3, Ontario |
| Lot Size: | 42.29 x 88.68 (Feet) |
| Directions/Cross Streets: | 9th Line/14th Ave |
| Rooms: | 10 |
| Rooms +: | 2 |
| Bedrooms: | 4 |
| Bedrooms +: | 2 |
| Kitchens: | 1 |
| Family Room: | Y |
| Basement: | Finished |
| Approximatly Age: | 16-30 |
| Property Type: | Detached |
| Style: | 2-Storey |
| Exterior: | Brick |
| Garage Type: | Built-In |
| (Parking/)Drive: | Pvt Double |
| Drive Parking Spaces: | 3 |
| Pool: | None |
| Approximatly Age: | 16-30 |
| Approximatly Square Footage: | 2500-3000 |
| Fireplace/Stove: | Y |
| Heat Source: | Electric |
| Heat Type: | Forced Air |
| Central Air Conditioning: | Central Air |
| Sewers: | Sewers |
| Water: | Municipal |
$
%
Years
This calculator is for demonstration purposes only. Always consult a professional
financial advisor before making personal financial decisions.
| Although the information displayed is believed to be accurate, no warranties or representations are made of any kind. |
| RE/MAX REAL ESTATE CENTRE INC. |
|
|

Muniba Mian
Sales Representative
Dir:
416-909-5662
Bus:
905-239-8383
| Virtual Tour | Book Showing | Email a Friend |
Jump To:
At a Glance:
| Type: | Freehold - Detached |
| Area: | York |
| Municipality: | Markham |
| Neighbourhood: | Box Grove |
| Style: | 2-Storey |
| Lot Size: | 42.29 x 88.68(Feet) |
| Approximate Age: | 16-30 |
| Tax: | $5,778.82 |
| Beds: | 4+2 |
| Baths: | 4 |
| Fireplace: | Y |
| Pool: | None |
Locatin Map:
Payment Calculator:


