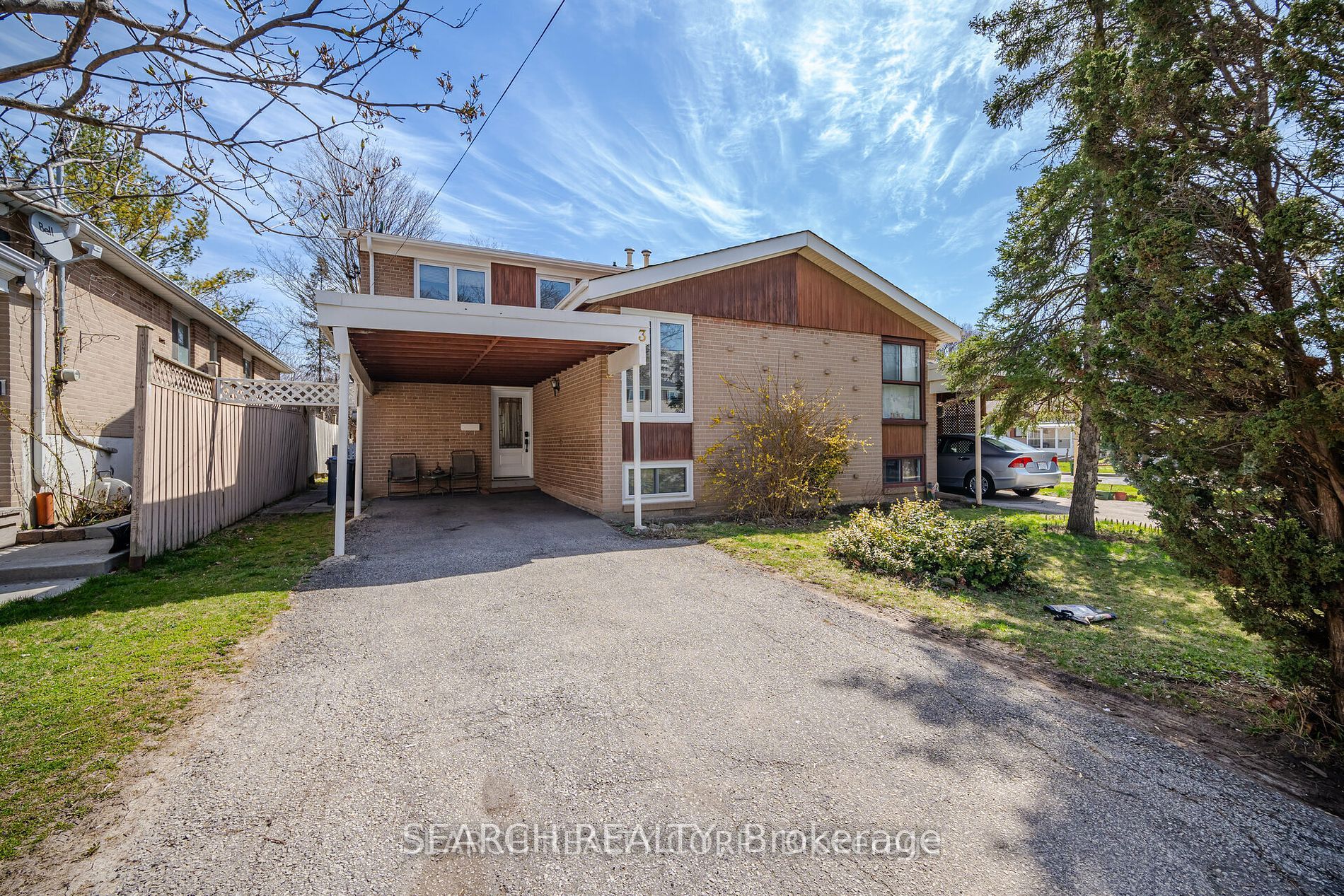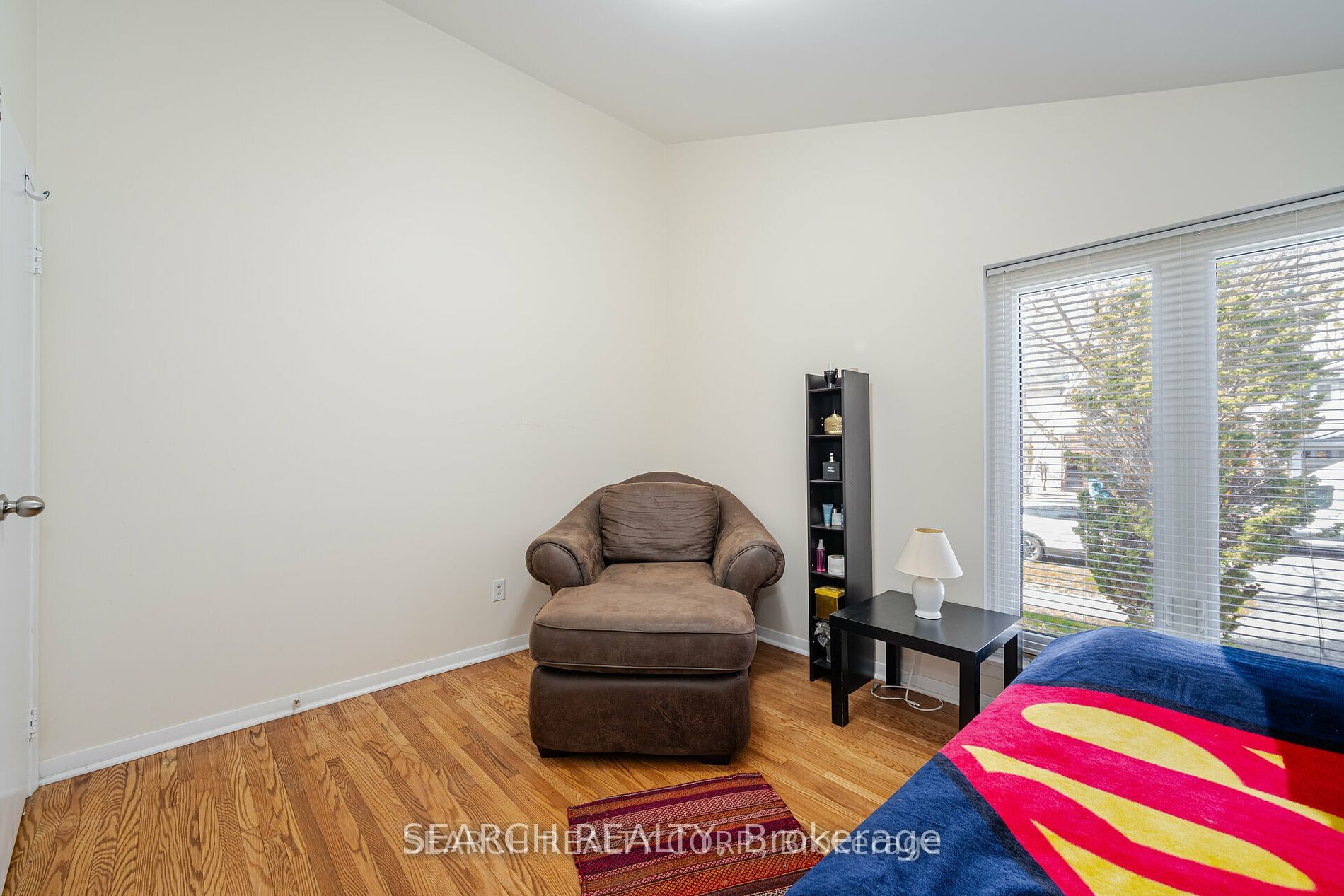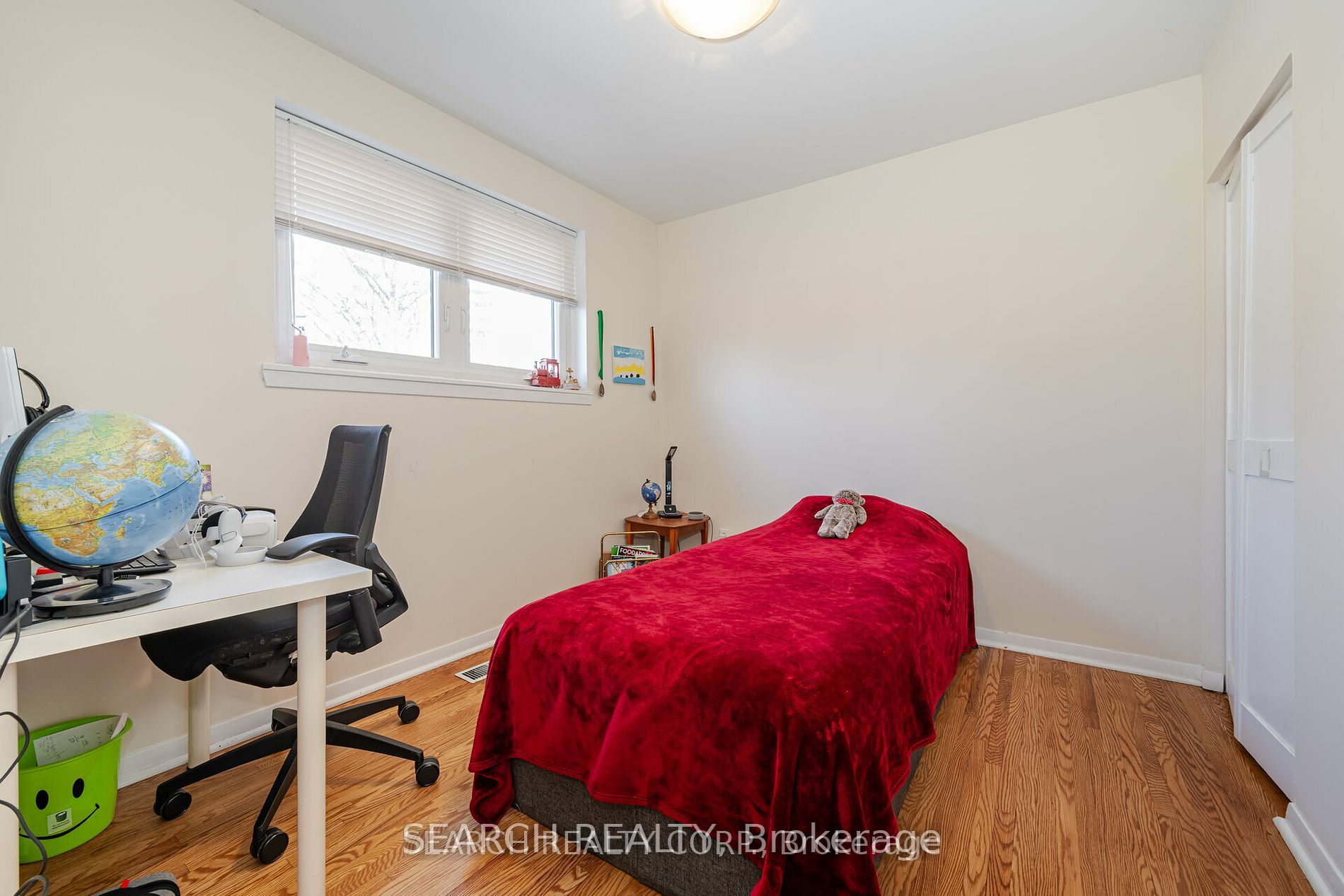$1,199,000
Available - For Sale
Listing ID: C8277178
3 Bison Dr , Toronto, M2R 2Y1, Ontario
| Fabulous, Bright and Spacious Sun-Filled Family Home, Larger semi-model. Beautiful Gleaming Hardwood Floors throughout the house. Oversized Windows (2022). 4 spacious Bedrooms, Kitchen & two Bedrooms in the Basement. Great for an in-law suite. Large family-sized eat-in kitchen. Large fenced backyard. It is located in a high-demand, family-oriented neighbourhood. This home is Ready for your touch to be your dream home! Great Rental Home! Opportunities are unlimited...! Do Not Miss Out on this GEM! |
| Extras: Walking Distance To Yonge Street, Parks, Community Centre, Golf Courses, Hospital, Go Station, Finch Subway Station, Centrepoint Mall, Restaurants, School, and More...Ready for your updates to make this home truly special for years to come. |
| Price | $1,199,000 |
| Taxes: | $3734.73 |
| Address: | 3 Bison Dr , Toronto, M2R 2Y1, Ontario |
| Lot Size: | 30.00 x 120.00 (Feet) |
| Directions/Cross Streets: | Bathurst St & Steeles Ave W |
| Rooms: | 8 |
| Rooms +: | 3 |
| Bedrooms: | 4 |
| Bedrooms +: | 2 |
| Kitchens: | 1 |
| Kitchens +: | 1 |
| Family Room: | Y |
| Basement: | Part Fin |
| Property Type: | Semi-Detached |
| Style: | 2-Storey |
| Exterior: | Brick |
| Garage Type: | Carport |
| (Parking/)Drive: | Private |
| Drive Parking Spaces: | 2 |
| Pool: | None |
| Fireplace/Stove: | N |
| Heat Source: | Gas |
| Heat Type: | Forced Air |
| Central Air Conditioning: | Central Air |
| Sewers: | Sewers |
| Water: | Municipal |
$
%
Years
This calculator is for demonstration purposes only. Always consult a professional
financial advisor before making personal financial decisions.
| Although the information displayed is believed to be accurate, no warranties or representations are made of any kind. |
| SEARCH REALTY |
|
|

Muniba Mian
Sales Representative
Dir:
416-909-5662
Bus:
905-239-8383
| Book Showing | Email a Friend |
Jump To:
At a Glance:
| Type: | Freehold - Semi-Detached |
| Area: | Toronto |
| Municipality: | Toronto |
| Neighbourhood: | Newtonbrook West |
| Style: | 2-Storey |
| Lot Size: | 30.00 x 120.00(Feet) |
| Tax: | $3,734.73 |
| Beds: | 4+2 |
| Baths: | 2 |
| Fireplace: | N |
| Pool: | None |
Locatin Map:
Payment Calculator:



























