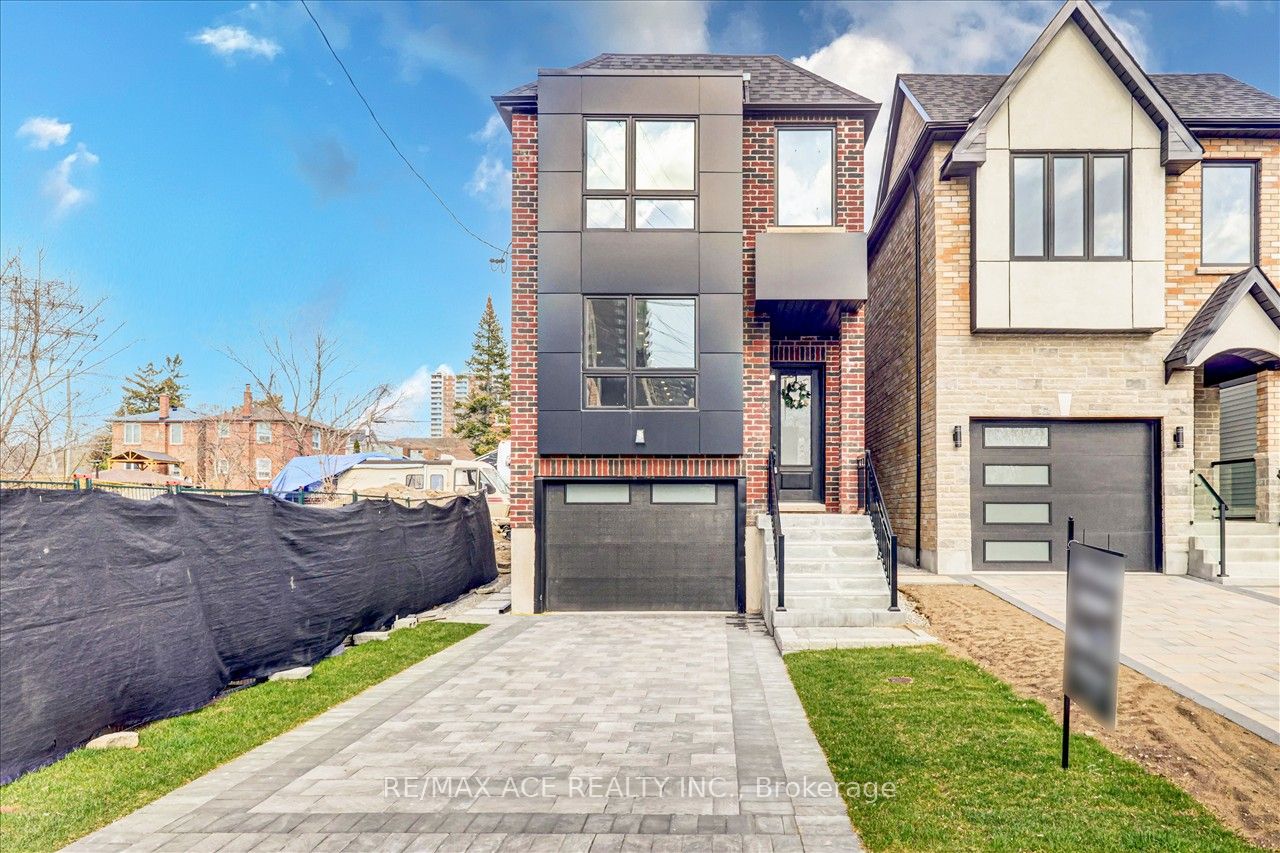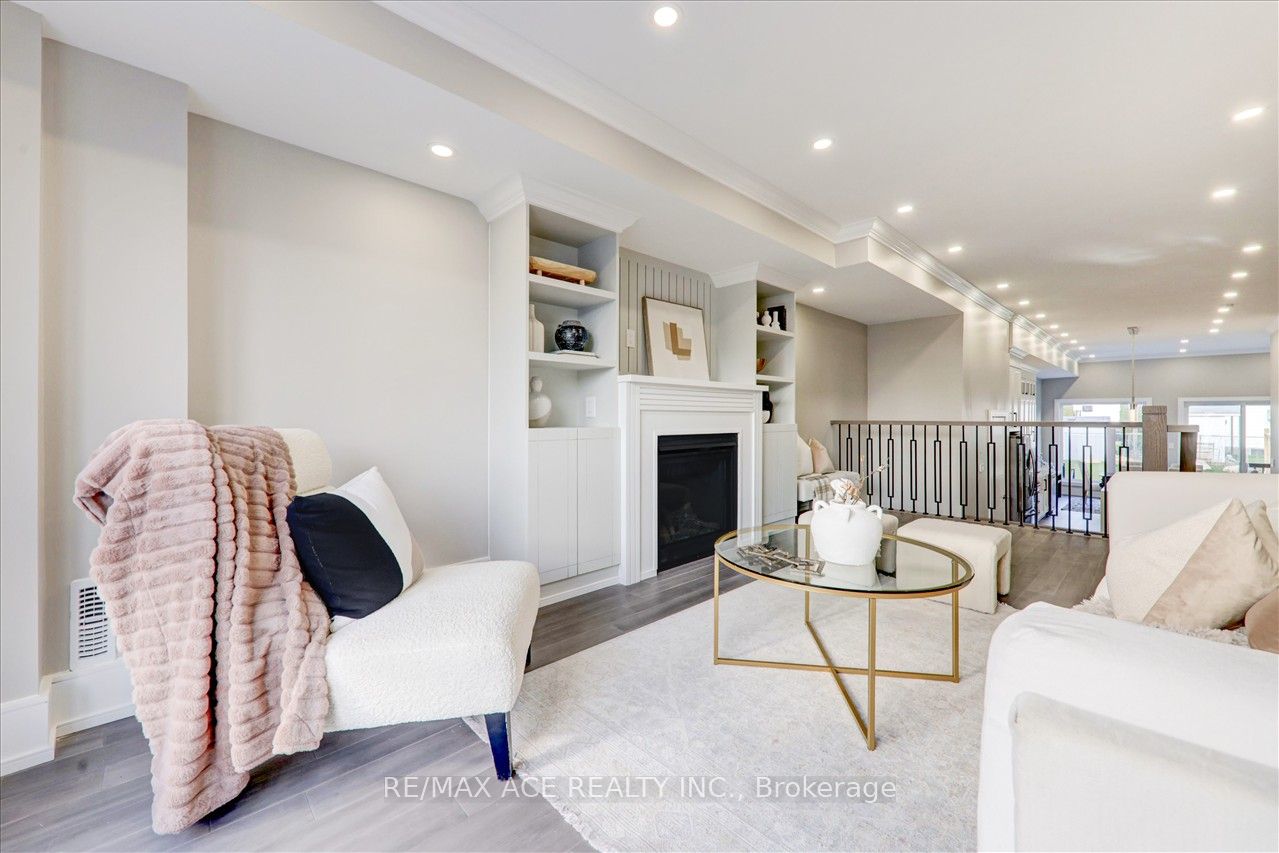$1,639,900
Available - For Sale
Listing ID: E8277562
167 August Ave , Toronto, M1L 3N3, Ontario
| Must See! Truly Remarkable Modern Home, Just 15 Minutes Drive To Downtown Toronto! This Property Features Open-Concept Layout, High Ceilings, Upon Entry, You'll Be Greeted By A Raised Living Room With Fireplace, Expansive Windows & Many Pot Lights Throughout. This Home Offers High End S/S Appliances, The Fully Finished Basement Has A Separate Entrance. Walkable Distance To Schools, Grocery Stores, Food And Entertainment On Danforth Ave. |
| Price | $1,639,900 |
| Taxes: | $1911.00 |
| Address: | 167 August Ave , Toronto, M1L 3N3, Ontario |
| Lot Size: | 22.51 x 135.40 (Feet) |
| Directions/Cross Streets: | Pharmacy Ave/ Denton Ave |
| Rooms: | 9 |
| Bedrooms: | 4 |
| Bedrooms +: | 2 |
| Kitchens: | 1 |
| Kitchens +: | 1 |
| Family Room: | Y |
| Basement: | Finished, Sep Entrance |
| Approximatly Age: | 0-5 |
| Property Type: | Detached |
| Style: | 2 1/2 Storey |
| Exterior: | Brick, Metal/Side |
| Garage Type: | Attached |
| (Parking/)Drive: | Available |
| Drive Parking Spaces: | 1 |
| Pool: | None |
| Approximatly Age: | 0-5 |
| Approximatly Square Footage: | 2500-3000 |
| Property Features: | Arts Centre, Beach, Campground, Electric Car Charg, Fenced Yard, Golf |
| Fireplace/Stove: | Y |
| Heat Source: | Gas |
| Heat Type: | Forced Air |
| Central Air Conditioning: | Central Air |
| Laundry Level: | Upper |
| Sewers: | Sewers |
| Water: | Municipal |
$
%
Years
This calculator is for demonstration purposes only. Always consult a professional
financial advisor before making personal financial decisions.
| Although the information displayed is believed to be accurate, no warranties or representations are made of any kind. |
| RE/MAX ACE REALTY INC. |
|
|

Muniba Mian
Sales Representative
Dir:
416-909-5662
Bus:
905-239-8383
| Virtual Tour | Book Showing | Email a Friend |
Jump To:
At a Glance:
| Type: | Freehold - Detached |
| Area: | Toronto |
| Municipality: | Toronto |
| Neighbourhood: | Oakridge |
| Style: | 2 1/2 Storey |
| Lot Size: | 22.51 x 135.40(Feet) |
| Approximate Age: | 0-5 |
| Tax: | $1,911 |
| Beds: | 4+2 |
| Baths: | 5 |
| Fireplace: | Y |
| Pool: | None |
Locatin Map:
Payment Calculator:



























