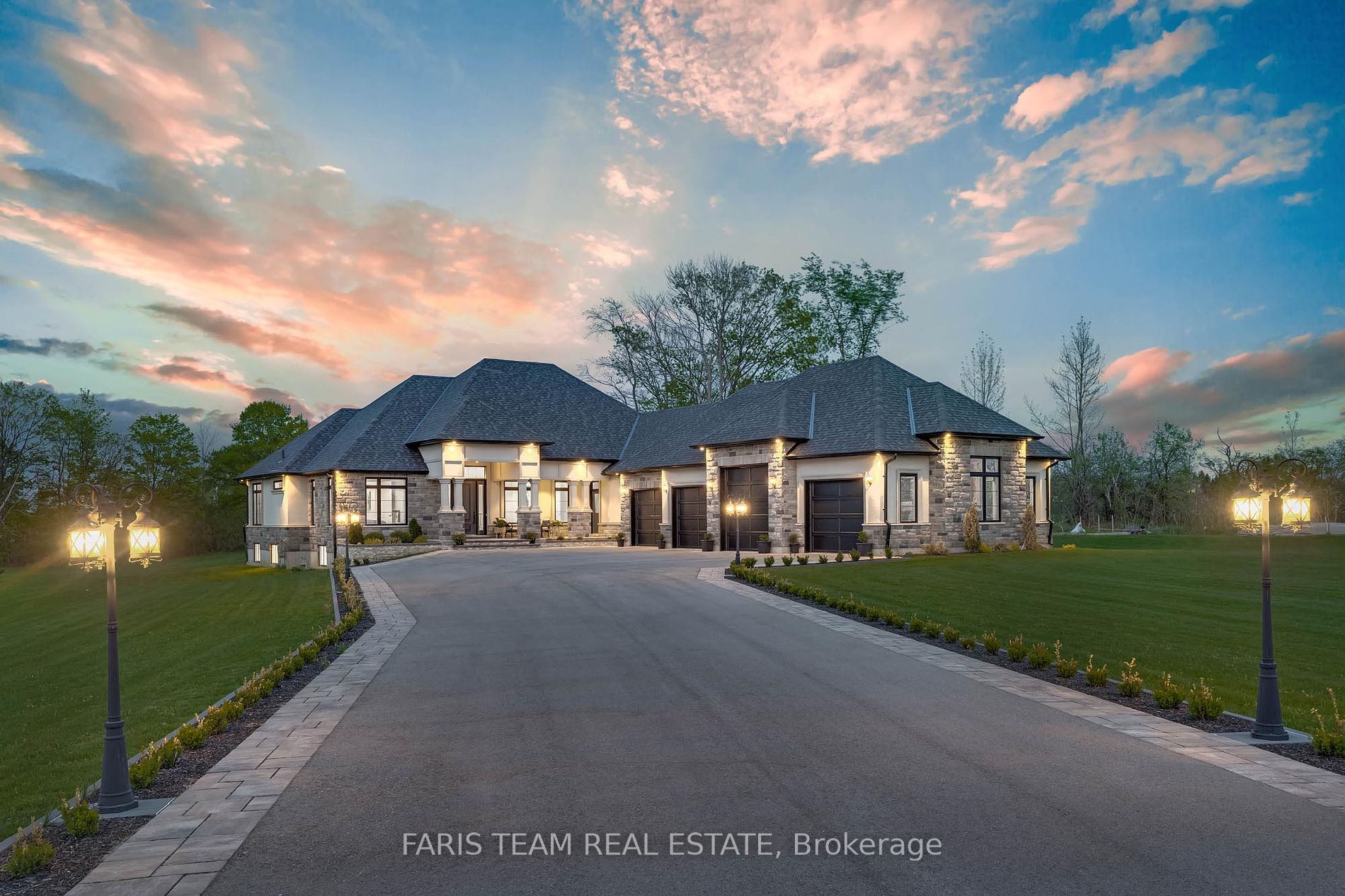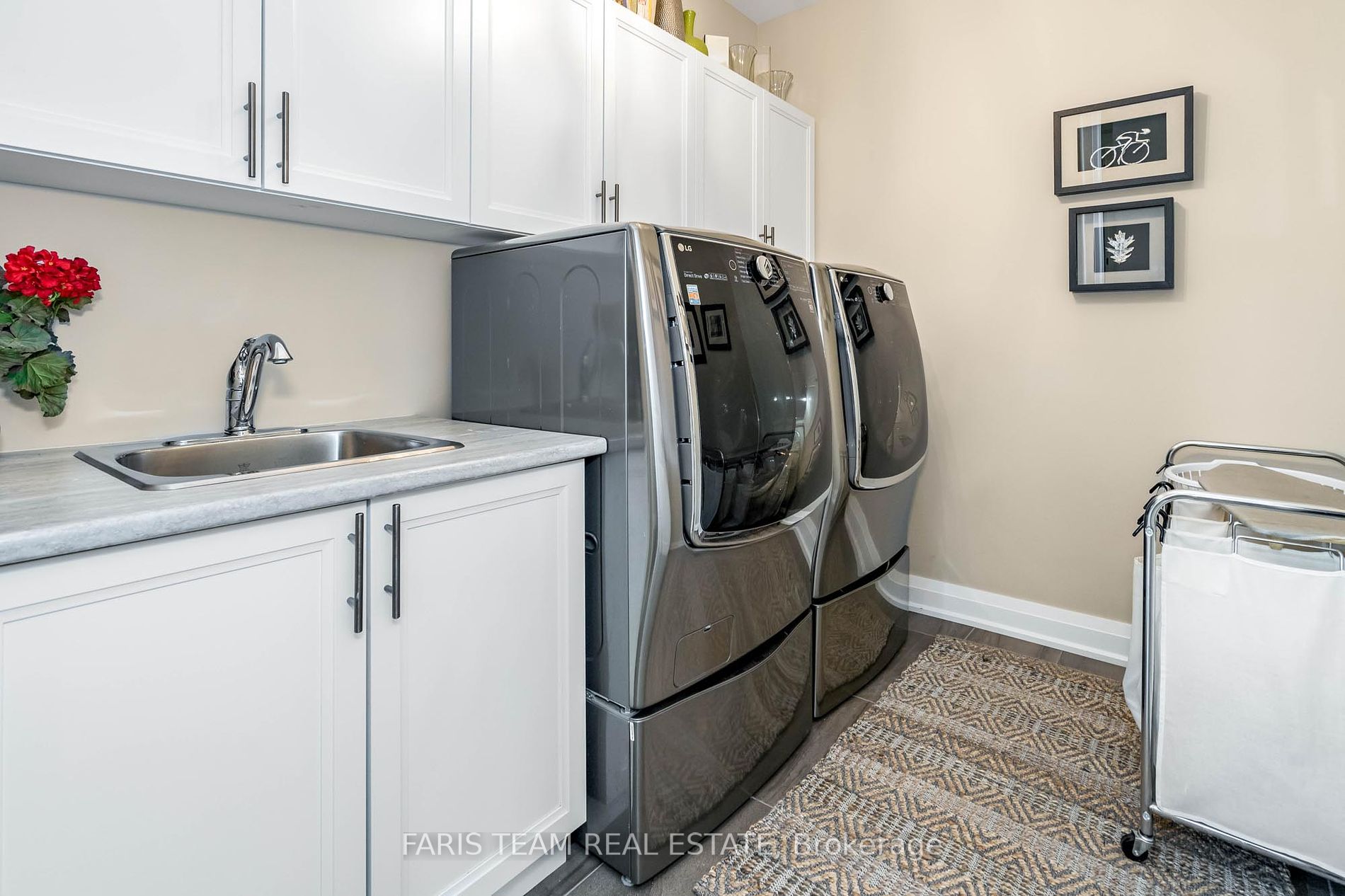$2,259,000
Available - For Sale
Listing ID: S8322502
4454 North Valley Lane , Severn, L3V 8E5, Ontario
| Top 5 Reasons You Will Love This Home: 1) Sprawling six-bedroom, six-bathroom home nestled on 2.8 acres located between Orillia and Bass Lake 2) Impeccable gourmet kitchen with high-end Thor and Electrolux stainless-steel appliances including a six-burner double oven and grill with the added benefit of a pot filler 3) Incredible, fully finished lower level complete with a home theatre, a professionally installed wet bar, an extra-wide staircase and hallways, solid panel doors, a gas fireplace with floor-to-ceiling stonework, and direct access into the garage 4) Extra-wide paved driveway and an oversized four-car garage providing room for multiple vehicles and storage space 5) Beautiful, covered porch overlooking the property with an irrigation system already in place to service the front yard. 4,541 fin.sq.ft. Age 5. Visit our website for more detailed information. |
| Price | $2,259,000 |
| Taxes: | $7567.00 |
| Address: | 4454 North Valley Lane , Severn, L3V 8E5, Ontario |
| Lot Size: | 301.27 x 508.37 (Feet) |
| Acreage: | 2-4.99 |
| Directions/Cross Streets: | Windemere Ln/N Valley Ln |
| Rooms: | 8 |
| Rooms +: | 5 |
| Bedrooms: | 3 |
| Bedrooms +: | 3 |
| Kitchens: | 1 |
| Family Room: | N |
| Basement: | Finished, Full |
| Approximatly Age: | 0-5 |
| Property Type: | Detached |
| Style: | Bungalow-Raised |
| Exterior: | Stone, Stucco/Plaster |
| Garage Type: | Attached |
| (Parking/)Drive: | Pvt Double |
| Drive Parking Spaces: | 14 |
| Pool: | None |
| Approximatly Age: | 0-5 |
| Approximatly Square Footage: | 3500-5000 |
| Property Features: | School Bus R |
| Fireplace/Stove: | Y |
| Heat Source: | Gas |
| Heat Type: | Forced Air |
| Central Air Conditioning: | Central Air |
| Central Vac: | N |
| Laundry Level: | Main |
| Sewers: | Septic |
| Water: | Well |
| Water Supply Types: | Drilled Well |
$
%
Years
This calculator is for demonstration purposes only. Always consult a professional
financial advisor before making personal financial decisions.
| Although the information displayed is believed to be accurate, no warranties or representations are made of any kind. |
| FARIS TEAM REAL ESTATE |
|
|

Muniba Mian
Sales Representative
Dir:
416-909-5662
Bus:
905-239-8383
| Virtual Tour | Book Showing | Email a Friend |
Jump To:
At a Glance:
| Type: | Freehold - Detached |
| Area: | Simcoe |
| Municipality: | Severn |
| Neighbourhood: | Rural Severn |
| Style: | Bungalow-Raised |
| Lot Size: | 301.27 x 508.37(Feet) |
| Approximate Age: | 0-5 |
| Tax: | $7,567 |
| Beds: | 3+3 |
| Baths: | 6 |
| Fireplace: | Y |
| Pool: | None |
Locatin Map:
Payment Calculator:



























