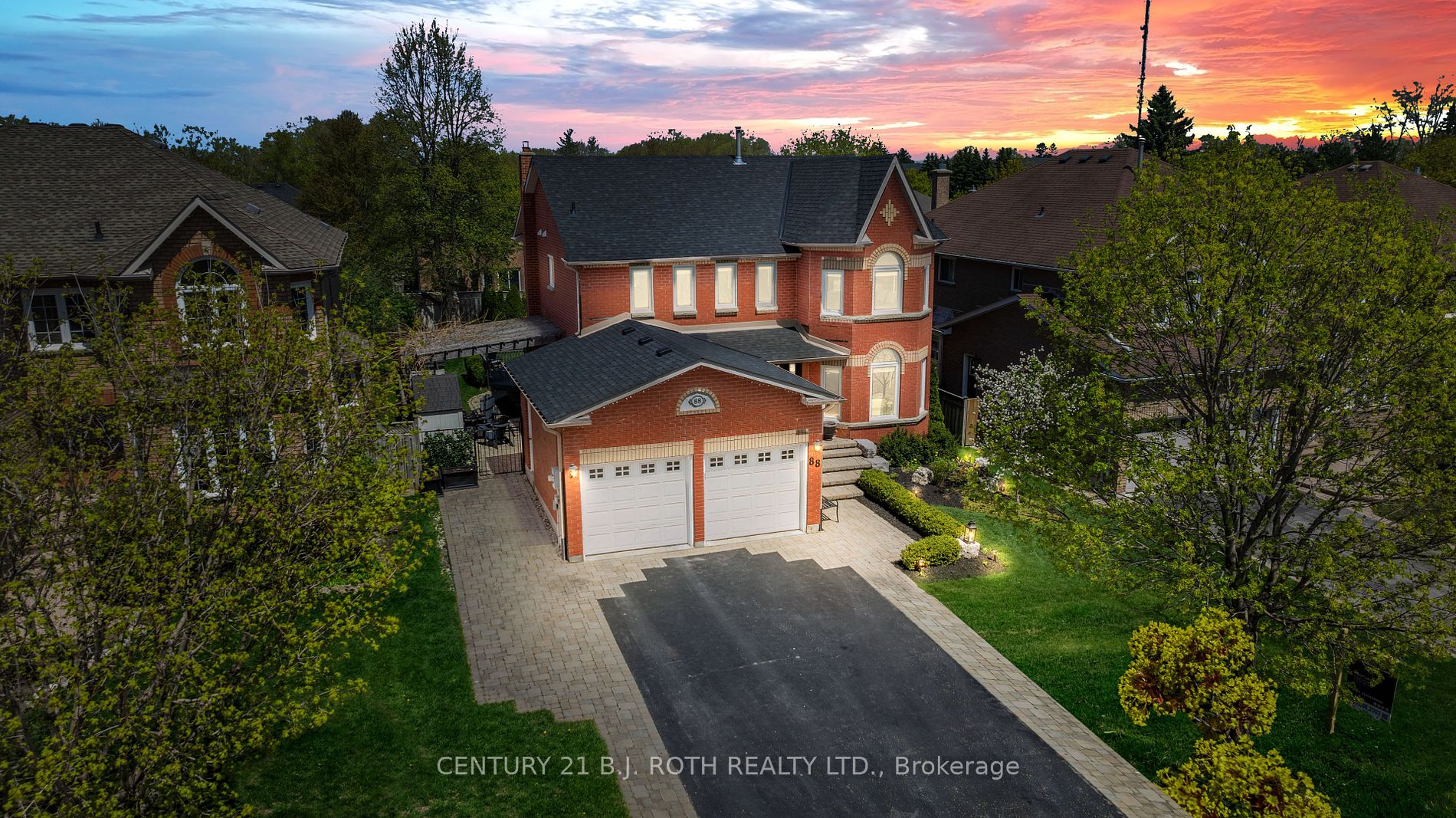$1,149,900
Available - For Sale
Listing ID: S8324358
88 Cityview Circ , Barrie, L4N 7V1, Ontario
| A Rare Opportunity To Acquire This Stunning Home Nestled In One Of Ardaghs Sought After Tree-Lined Streets. 88 Cityview Circle Welcomes You Offering Extensive Landscaping & Updates Showcasing Superb Curb Appeal Matched With An Abundance Of Mature Trees That Set This Location Aside From Others. Upon Entry, Youre Greeted With Luxury Vinyl Flooring, Crown Moulding, Upgraded Lighting & Smooth Ceilings Throughout. The Main Floor Offers The Best Of Both Open Concept & Principle Room Floor Plans Equipped With Large Upgraded Windows That Radiate Natural Light Through The Home. An Entertainers Dream Kitchen With Ample Cabinetry, S/S Appliances, Induction Cooktop & Soft Closing Drawers/Doors. A Direct Walk-Out Off The Kitchen Leads You Outside To Appreciate All The Space & Privacy A 56x133* Lot Has To Offer Including A Peaceful Courtyard. The Airy Second Floor Features 4 Large Bedrooms + 2 Full Bathrooms, Inclusive Of An Upgraded 5pc Bathroom & A Massive Primary Suite Equipped With Custom Built-ins, Walk-In Closet & A 4pc Ensuite - Perfect For The Growing Family. Bonus: A Recently Completed Lower Level Specd With A Healthy-sized 5th Bedroom, 3 pc Washroom, Large Living/Recroom Space Featuring A Wet Bar. A True Turn Key Home Showcasing Over 3,200 Sqft Of Finished Space Backed By The Seller's Pride Of Ownership Ensures You Rest With Peace Of Mind. (See Attached Upgrade List). A+ Location Within Ardagh Bluffs Having Over 400 Acres Of Forest & Scenic Walking Trails. Just a minute's walk to amenities, Bus stops and a short commute to nearby HWY 400/27 access. Click the media link for more info & pics! |
| Price | $1,149,900 |
| Taxes: | $6108.27 |
| Assessment: | $473000 |
| Assessment Year: | 2024 |
| Address: | 88 Cityview Circ , Barrie, L4N 7V1, Ontario |
| Lot Size: | 55.79 x 133.39 (Feet) |
| Acreage: | < .50 |
| Directions/Cross Streets: | Ferndale Drive S Cityview Circ |
| Rooms: | 4 |
| Rooms +: | 3 |
| Bedrooms: | 4 |
| Bedrooms +: | 1 |
| Kitchens: | 1 |
| Family Room: | Y |
| Basement: | Finished, Full |
| Approximatly Age: | 31-50 |
| Property Type: | Detached |
| Style: | 2-Storey |
| Exterior: | Brick |
| Garage Type: | Attached |
| (Parking/)Drive: | Pvt Double |
| Drive Parking Spaces: | 4 |
| Pool: | None |
| Other Structures: | Garden Shed |
| Approximatly Age: | 31-50 |
| Approximatly Square Footage: | 3000-3500 |
| Fireplace/Stove: | Y |
| Heat Source: | Gas |
| Heat Type: | Forced Air |
| Central Air Conditioning: | Central Air |
| Laundry Level: | Main |
| Sewers: | Sewers |
| Water: | Municipal |
| Utilities-Cable: | Y |
| Utilities-Hydro: | Y |
| Utilities-Gas: | Y |
| Utilities-Telephone: | Y |
$
%
Years
This calculator is for demonstration purposes only. Always consult a professional
financial advisor before making personal financial decisions.
| Although the information displayed is believed to be accurate, no warranties or representations are made of any kind. |
| CENTURY 21 B.J. ROTH REALTY LTD. |
|
|

Muniba Mian
Sales Representative
Dir:
416-909-5662
Bus:
905-239-8383
| Virtual Tour | Book Showing | Email a Friend |
Jump To:
At a Glance:
| Type: | Freehold - Detached |
| Area: | Simcoe |
| Municipality: | Barrie |
| Neighbourhood: | Holly |
| Style: | 2-Storey |
| Lot Size: | 55.79 x 133.39(Feet) |
| Approximate Age: | 31-50 |
| Tax: | $6,108.27 |
| Beds: | 4+1 |
| Baths: | 4 |
| Fireplace: | Y |
| Pool: | None |
Locatin Map:
Payment Calculator:



























