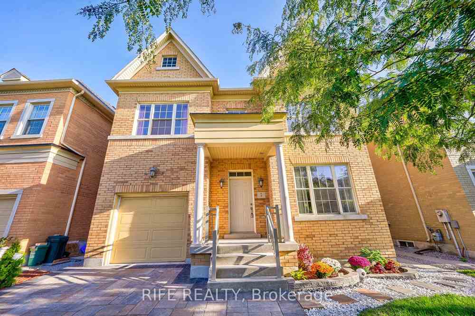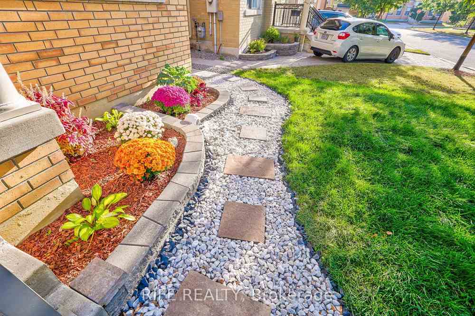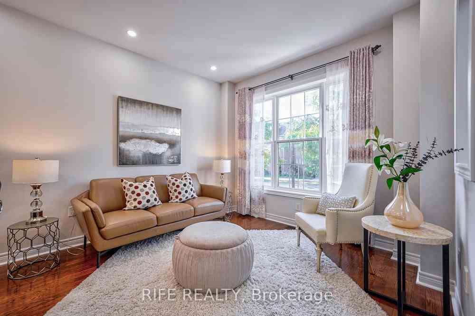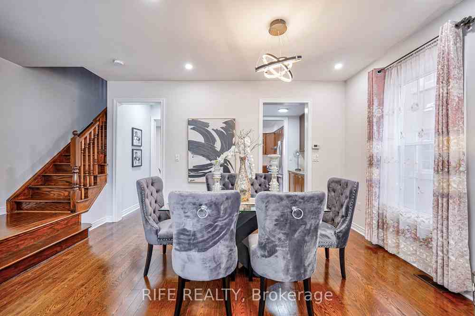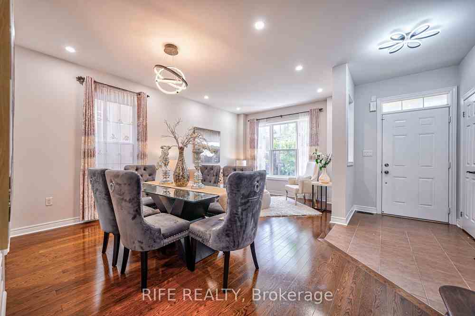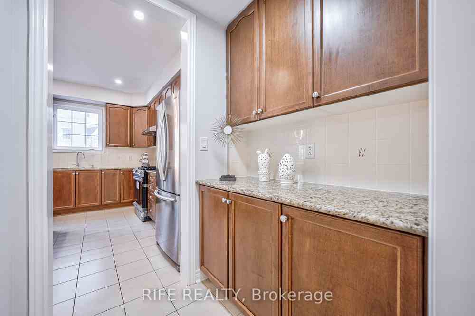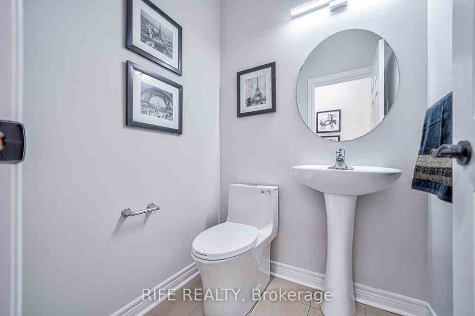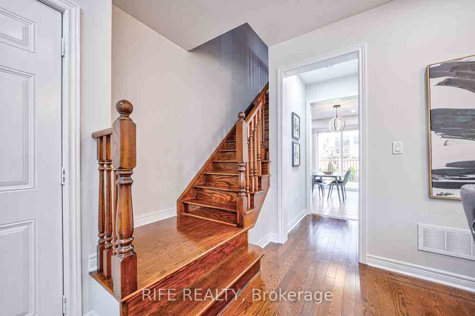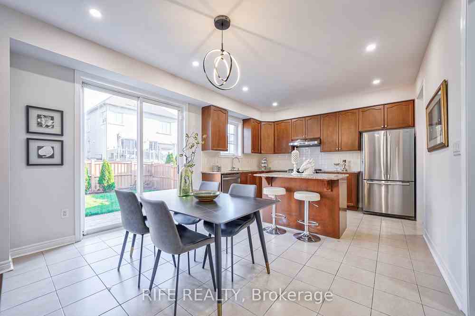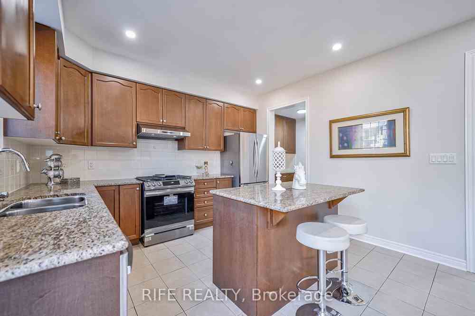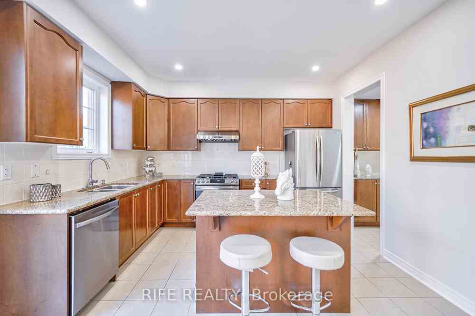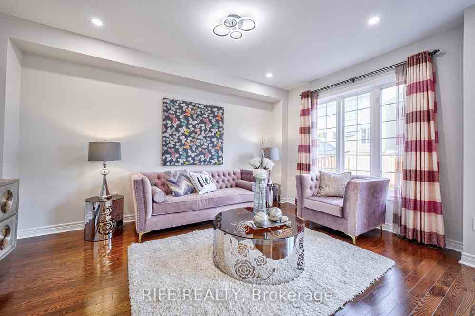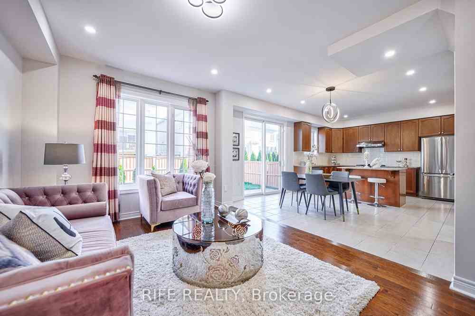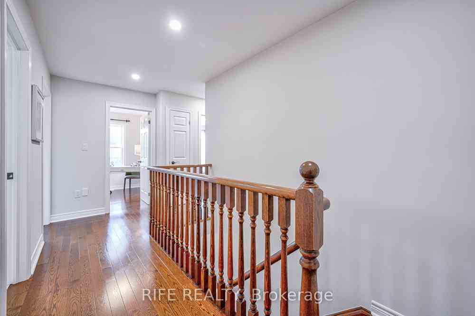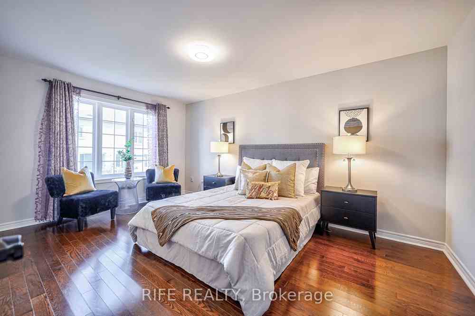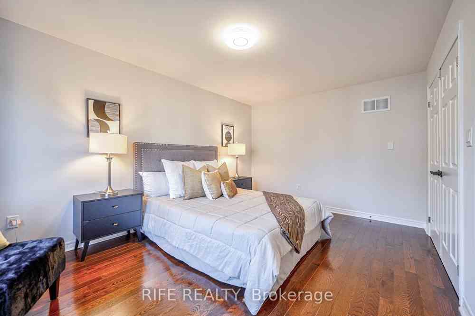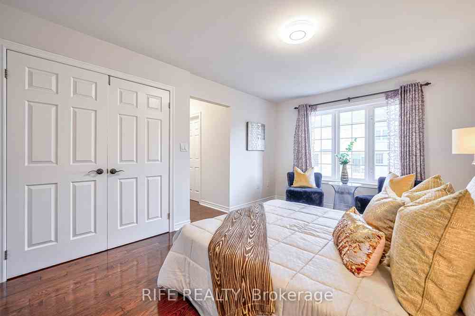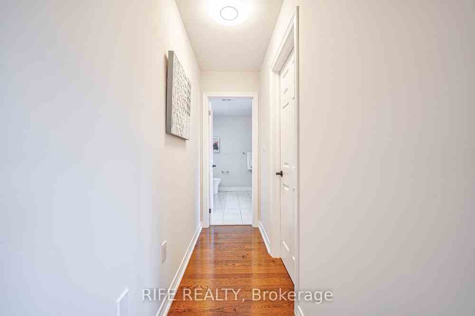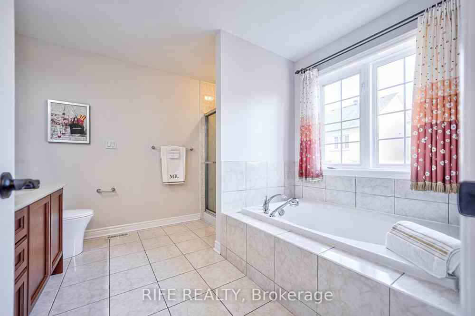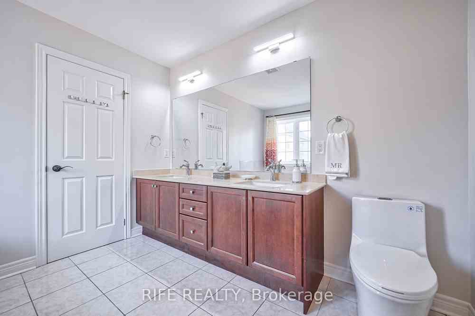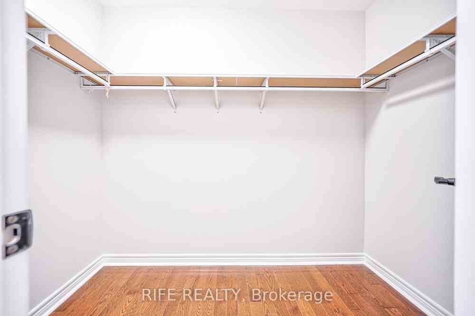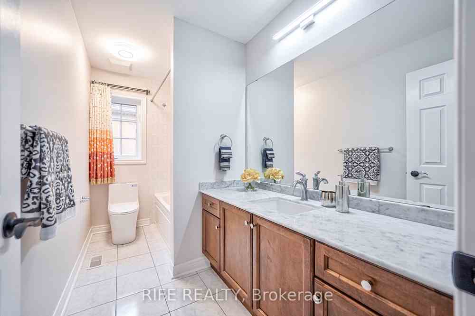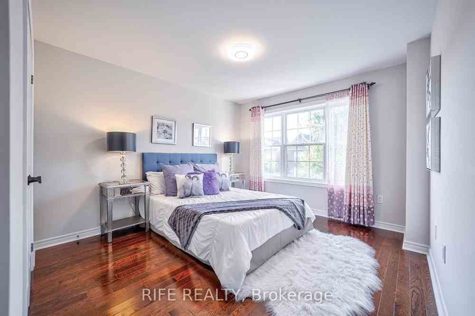$1,688,000
Available - For Sale
Listing ID: N8149164
8 Quinton Dr , Markham, L6C 0J5, Ontario
| Spectacular Detached Home with apprx 3,000 Sf of Luxury Living Space Incl Professionally Finished Basement In High Demand Prestigious Cathedral town Community. Upgraded 5 Brs on Second floor, 9Ft Celling On Main, Open Concept Design With premium Hardwood Floor Throughout, Granite Counter, & Walk In Pantry, new dishwasher and gas stove. Fresh paint, new interlocking, and beautiful landscaping, Top School Zone, Mins To All Amenities Hwy 404, Shopping Plaza, Canadian Tire, Banks Etc. Top Ranked French Immersion School & P.S, Fantastic Location, Excellent Move-In Condition. MUST SEE YOUR DREAM HOUSE!!!! |
| Extras: New Roof, new insulation with roof ventilator and new finished basement |
| Price | $1,688,000 |
| Taxes: | $6058.00 |
| Assessment Year: | 2023 |
| Address: | 8 Quinton Dr , Markham, L6C 0J5, Ontario |
| Lot Size: | 41.96 x 90.85 (Feet) |
| Acreage: | < .50 |
| Directions/Cross Streets: | Major Mac & 404 |
| Rooms: | 10 |
| Rooms +: | 3 |
| Bedrooms: | 5 |
| Bedrooms +: | 1 |
| Kitchens: | 1 |
| Kitchens +: | 1 |
| Family Room: | Y |
| Basement: | Apartment, Finished |
| Approximatly Age: | 6-15 |
| Property Type: | Detached |
| Style: | 2-Storey |
| Exterior: | Brick |
| Garage Type: | Attached |
| (Parking/)Drive: | Available |
| Drive Parking Spaces: | 3 |
| Pool: | None |
| Approximatly Age: | 6-15 |
| Approximatly Square Footage: | 2500-3000 |
| Fireplace/Stove: | N |
| Heat Source: | Gas |
| Heat Type: | Forced Air |
| Central Air Conditioning: | Central Air |
| Laundry Level: | Lower |
| Elevator Lift: | N |
| Sewers: | Sewers |
| Water: | Municipal |
$
%
Years
This calculator is for demonstration purposes only. Always consult a professional
financial advisor before making personal financial decisions.
| Although the information displayed is believed to be accurate, no warranties or representations are made of any kind. |
| RIFE REALTY |
|
|

Muniba Mian
Sales Representative
Dir:
416-909-5662
Bus:
905-239-8383
| Virtual Tour | Book Showing | Email a Friend |
Jump To:
At a Glance:
| Type: | Freehold - Detached |
| Area: | York |
| Municipality: | Markham |
| Neighbourhood: | Cathedraltown |
| Style: | 2-Storey |
| Lot Size: | 41.96 x 90.85(Feet) |
| Approximate Age: | 6-15 |
| Tax: | $6,058 |
| Beds: | 5+1 |
| Baths: | 4 |
| Fireplace: | N |
| Pool: | None |
Locatin Map:
Payment Calculator:


