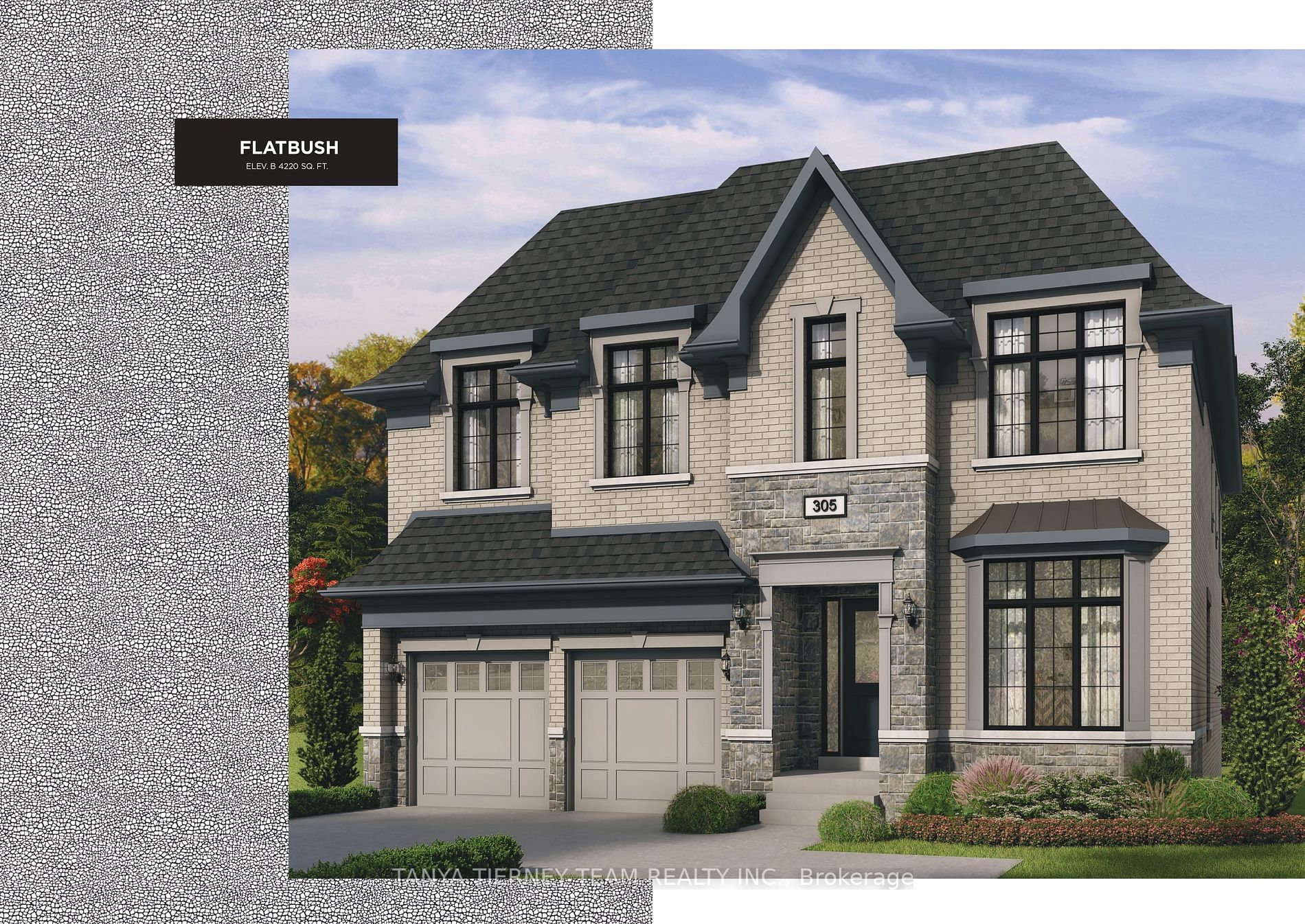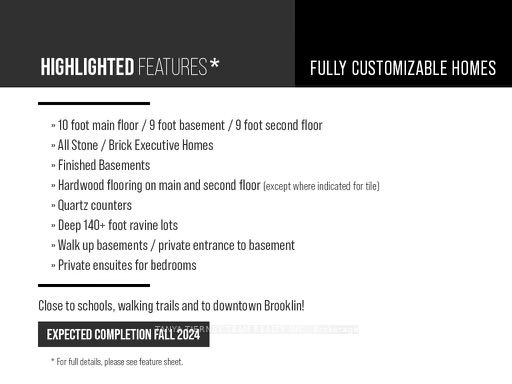$2,485,000
Available - For Sale
Listing ID: E8179344
50 Carnwith Dr West , Whitby, L1M 2N1, Ontario
| Opportunity Here To Fully Customize Your Brand New Brooklin Home! Fulton Home 'Flatbush Model (Elevation B) Welcomes You To A World Of Possibility. Backing On To A Protected Woodlot On Extra Deep 52x133 Foot Lot With A Walk-Out Basement with 3pc Bath Creating In-Law Suite Potential. So Many Luxurious Features In This 4,220 Sqft Executive 4 Bedroom, 5 Bath Home With Convenient Main Floor Den/Office, Mudroom With Garage Access And More! Walking Distance To Parks, Schools And Downtown Brooklin Shops. Easy Highway 407/418 Access For Commuters! Tarion Warrantied, Opportunities Like This Don't Come Around Very Often! |
| Price | $2,485,000 |
| Taxes: | $0.00 |
| Address: | 50 Carnwith Dr West , Whitby, L1M 2N1, Ontario |
| Lot Size: | 52.14 x 133.10 (Feet) |
| Acreage: | < .50 |
| Directions/Cross Streets: | Carnwith & Montgomery |
| Rooms: | 9 |
| Bedrooms: | 4 |
| Bedrooms +: | |
| Kitchens: | 1 |
| Family Room: | Y |
| Basement: | Finished, Walk-Up |
| Approximatly Age: | New |
| Property Type: | Detached |
| Style: | 2-Storey |
| Exterior: | Brick, Stone |
| Garage Type: | Built-In |
| (Parking/)Drive: | Pvt Double |
| Drive Parking Spaces: | 2 |
| Pool: | None |
| Approximatly Age: | New |
| Approximatly Square Footage: | 3500-5000 |
| Property Features: | Park, Public Transit, Ravine, Rec Centre, School, Wooded/Treed |
| Fireplace/Stove: | Y |
| Heat Source: | Gas |
| Heat Type: | Forced Air |
| Central Air Conditioning: | Central Air |
| Central Vac: | N |
| Laundry Level: | Upper |
| Elevator Lift: | N |
| Sewers: | Sewers |
| Water: | Municipal |
| Utilities-Cable: | A |
| Utilities-Hydro: | Y |
| Utilities-Gas: | Y |
| Utilities-Telephone: | A |
$
%
Years
This calculator is for demonstration purposes only. Always consult a professional
financial advisor before making personal financial decisions.
| Although the information displayed is believed to be accurate, no warranties or representations are made of any kind. |
| TANYA TIERNEY TEAM REALTY INC. |
|
|

Muniba Mian
Sales Representative
Dir:
416-909-5662
Bus:
905-239-8383
| Book Showing | Email a Friend |
Jump To:
At a Glance:
| Type: | Freehold - Detached |
| Area: | Durham |
| Municipality: | Whitby |
| Neighbourhood: | Brooklin |
| Style: | 2-Storey |
| Lot Size: | 52.14 x 133.10(Feet) |
| Approximate Age: | New |
| Beds: | 4 |
| Baths: | 5 |
| Fireplace: | Y |
| Pool: | None |
Locatin Map:
Payment Calculator:











