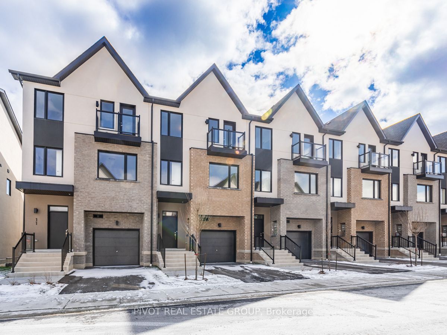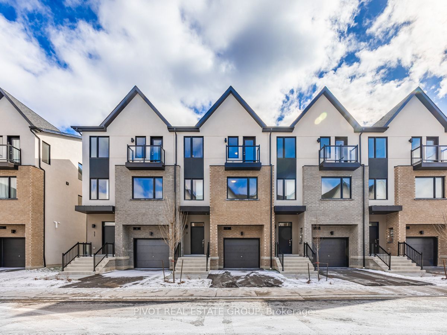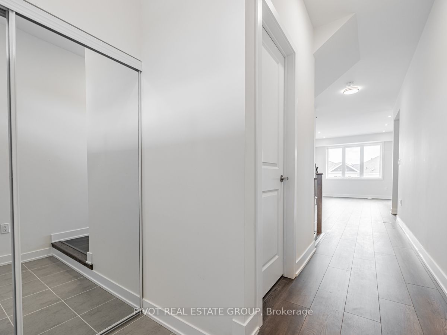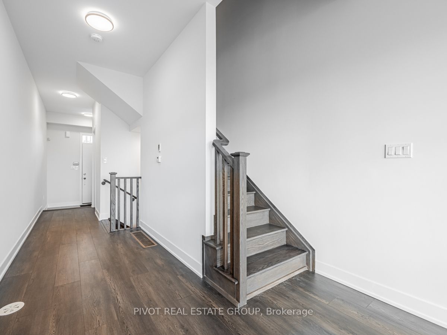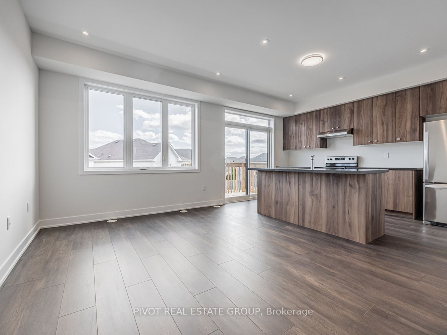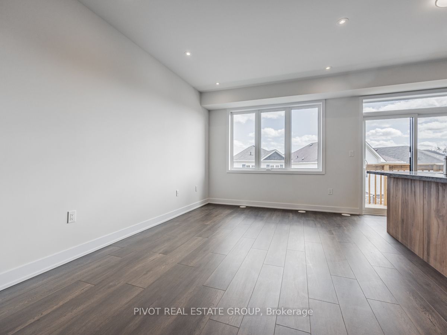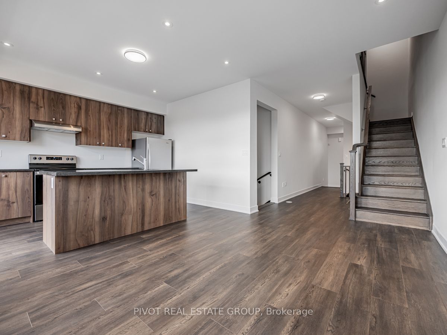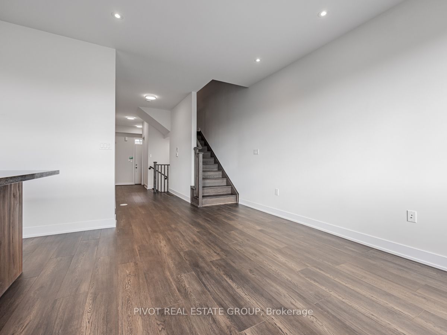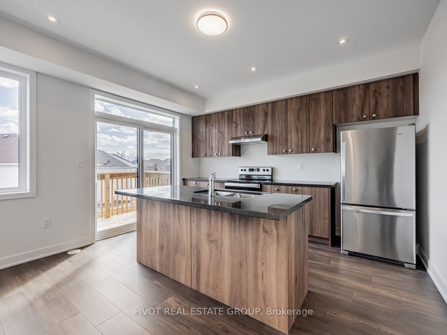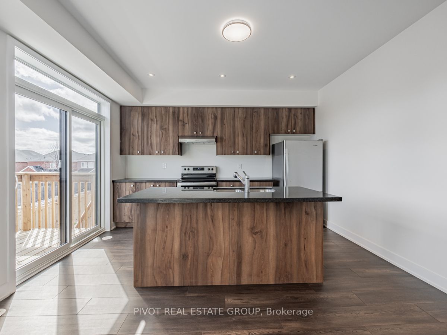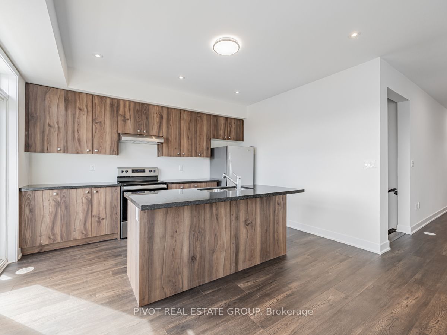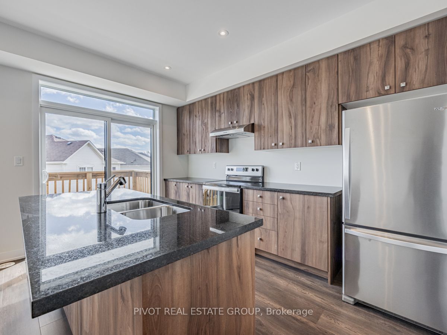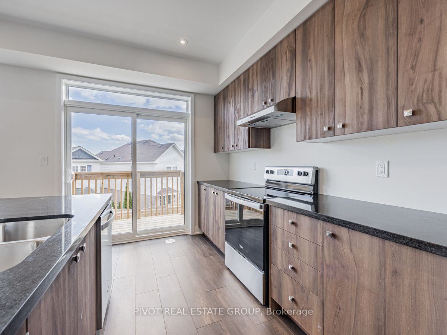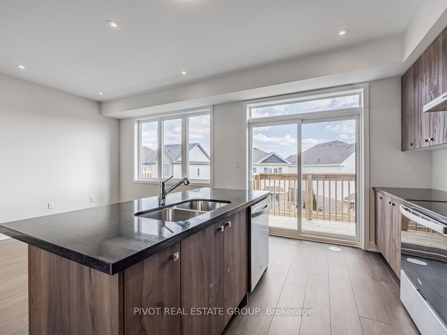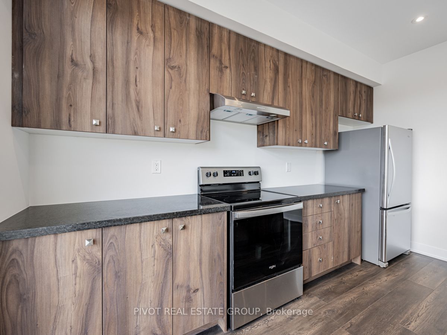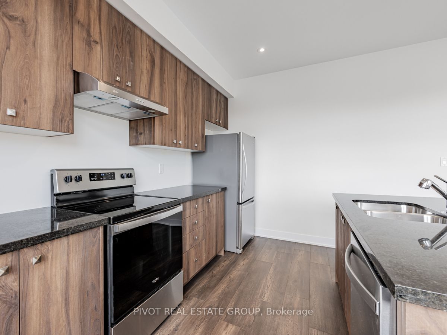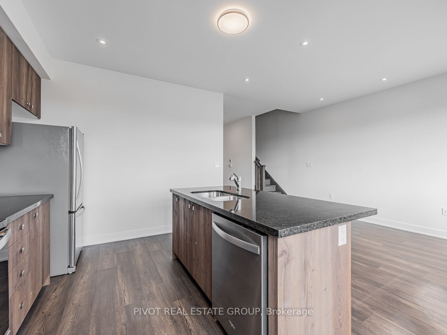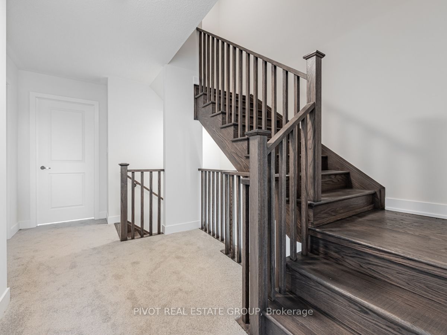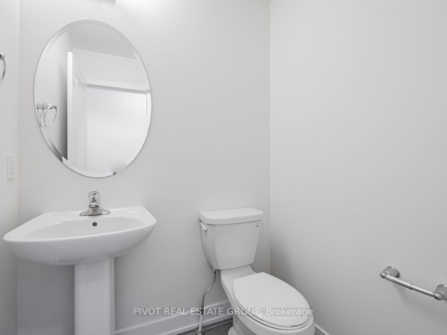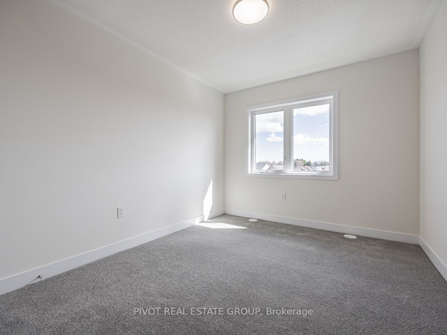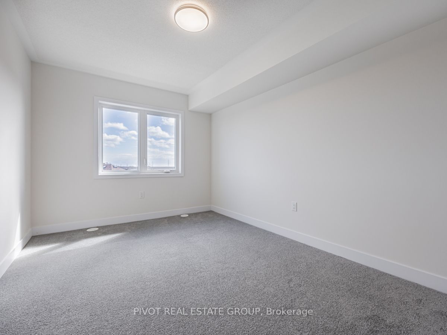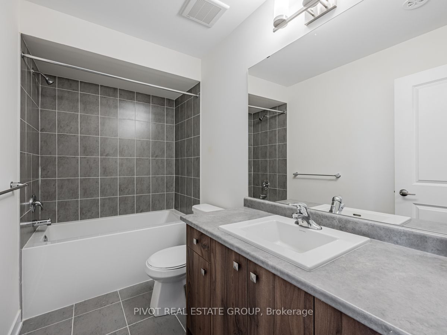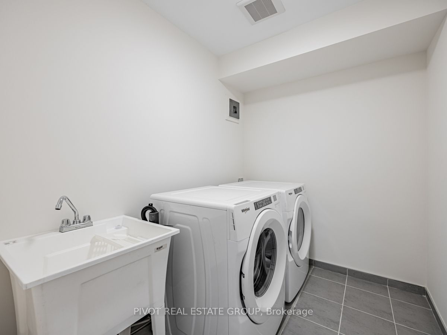$969,990
Available - For Sale
Listing ID: E8181240
9 Lively Way , Whitby, L1R 0S3, Ontario
| Welcome to 9 Lively Way! A brand-new traditional freehold Townhome built by Acorn Developments. This bright and spacious Nordic Architecture inspired home features 4 good size Bedrooms and 3.5 bathrooms, 2,045 sq. ft, 9 ft smooth ceiling on Main Floor, Oak stairs, Extended Upper Kitchen Cabinets, and granite countertop. Conveniently located in the heart of Whitby. Public transit at doorsteps. Walking distance to Starbucks, Walmart, Daycare, Parks and playgrounds, groceries, shops, and dining. Easy access to both 401 & 407 for commuters. Luxury features include private Primary Bedroom level with 4-piece Ensuites, private balcony, and His & Her Walk-in closets, and fully Walkout basement into private backyard. New Home, never lived in, Buy directly from the Builder. A Must See! Dont miss the opportunity to live in this urban charm Sincerely Acorn Community! Potl Fee of $172/month includes garbage disposal, snow removal & landscaping of common area. |
| Extras: New Property - Taxes not yet Assessed and current property Taxes may not reflect or based on full Assessment value. Energy star qualified home! |
| Price | $969,990 |
| Taxes: | $2374.88 |
| Address: | 9 Lively Way , Whitby, L1R 0S3, Ontario |
| Lot Size: | 20.00 x 74.34 (Feet) |
| Directions/Cross Streets: | Taunton & Thickson Rd |
| Rooms: | 7 |
| Bedrooms: | 4 |
| Bedrooms +: | |
| Kitchens: | 1 |
| Family Room: | N |
| Basement: | Unfinished, W/O |
| Approximatly Age: | New |
| Property Type: | Att/Row/Twnhouse |
| Style: | 3-Storey |
| Exterior: | Brick |
| Garage Type: | Attached |
| (Parking/)Drive: | Private |
| Drive Parking Spaces: | 1 |
| Pool: | None |
| Approximatly Age: | New |
| Approximatly Square Footage: | 2000-2500 |
| Fireplace/Stove: | N |
| Heat Source: | Gas |
| Heat Type: | Forced Air |
| Central Air Conditioning: | Central Air |
| Sewers: | Sewers |
| Water: | Municipal |
$
%
Years
This calculator is for demonstration purposes only. Always consult a professional
financial advisor before making personal financial decisions.
| Although the information displayed is believed to be accurate, no warranties or representations are made of any kind. |
| PIVOT REAL ESTATE GROUP |
|
|

Muniba Mian
Sales Representative
Dir:
416-909-5662
Bus:
905-239-8383
| Virtual Tour | Book Showing | Email a Friend |
Jump To:
At a Glance:
| Type: | Freehold - Att/Row/Twnhouse |
| Area: | Durham |
| Municipality: | Whitby |
| Neighbourhood: | Taunton North |
| Style: | 3-Storey |
| Lot Size: | 20.00 x 74.34(Feet) |
| Approximate Age: | New |
| Tax: | $2,374.88 |
| Beds: | 4 |
| Baths: | 4 |
| Fireplace: | N |
| Pool: | None |
Locatin Map:
Payment Calculator:


