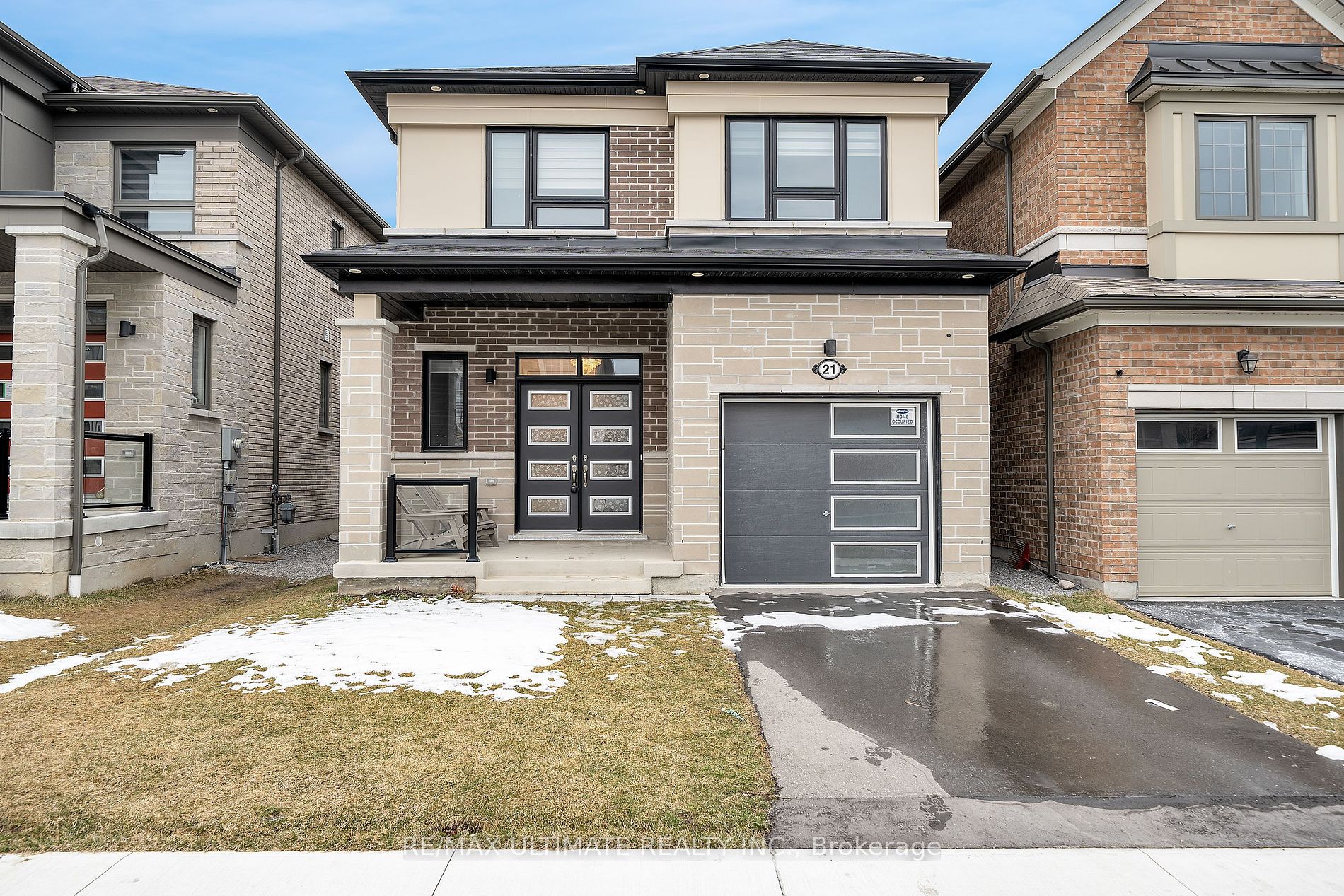$1,149,900
Available - For Sale
Listing ID: E8198160
21 Lockyer Dr , Whitby, L1P 0M2, Ontario
| Welcome to this Newly Built 4 Bedroom Family Home with a fully finished basement Located In The Highly Desirable community of Lynde Creek In The Heart Of Whitby. The Modern Open Concept Kitchen Comes With A Granite Counter Top And Large 36" Fridge with upgraded s/s appliances and opens out to a spacious living room with a gas fireplace. The Spacious Primary Bedroom Boasts A 5 Pc Ensuite With Huge Walk-In Closet. Three Other Spacious Bedrooms With A Laundry Rm Completes Upstairs. The Finished Basement Has An Office , 3 pc Washroom And Rec Room. Tastefully Decorated this home is close To All Amenities, easy access to the 401, 412, and 407 highways. |
| Extras: The house has been fully painted last month and carpet in all rooms in the upper floor have been replaced with new laminate flooring and there is now a brand new 3 pc washroom in the basement. |
| Price | $1,149,900 |
| Taxes: | $6303.70 |
| Address: | 21 Lockyer Dr , Whitby, L1P 0M2, Ontario |
| Lot Size: | 30.02 x 90.22 (Feet) |
| Acreage: | < .50 |
| Directions/Cross Streets: | Dundas / Hwy 412 |
| Rooms: | 7 |
| Rooms +: | 1 |
| Bedrooms: | 4 |
| Bedrooms +: | 1 |
| Kitchens: | 1 |
| Kitchens +: | 0 |
| Family Room: | Y |
| Basement: | Finished |
| Approximatly Age: | 0-5 |
| Property Type: | Detached |
| Style: | 2-Storey |
| Exterior: | Brick |
| Garage Type: | Attached |
| (Parking/)Drive: | Private |
| Drive Parking Spaces: | 1 |
| Pool: | None |
| Approximatly Age: | 0-5 |
| Approximatly Square Footage: | 1500-2000 |
| Property Features: | Hospital, Park, Public Transit, School |
| Fireplace/Stove: | Y |
| Heat Source: | Gas |
| Heat Type: | Forced Air |
| Central Air Conditioning: | Central Air |
| Central Vac: | Y |
| Laundry Level: | Upper |
| Elevator Lift: | N |
| Sewers: | None |
| Water: | Municipal |
| Water Supply Types: | Unknown |
| Utilities-Cable: | A |
| Utilities-Hydro: | Y |
| Utilities-Gas: | Y |
| Utilities-Telephone: | A |
$
%
Years
This calculator is for demonstration purposes only. Always consult a professional
financial advisor before making personal financial decisions.
| Although the information displayed is believed to be accurate, no warranties or representations are made of any kind. |
| RE/MAX ULTIMATE REALTY INC. |
|
|

Muniba Mian
Sales Representative
Dir:
416-909-5662
Bus:
905-239-8383
| Virtual Tour | Book Showing | Email a Friend |
Jump To:
At a Glance:
| Type: | Freehold - Detached |
| Area: | Durham |
| Municipality: | Whitby |
| Neighbourhood: | Lynde Creek |
| Style: | 2-Storey |
| Lot Size: | 30.02 x 90.22(Feet) |
| Approximate Age: | 0-5 |
| Tax: | $6,303.7 |
| Beds: | 4+1 |
| Baths: | 4 |
| Fireplace: | Y |
| Pool: | None |
Locatin Map:
Payment Calculator:



























