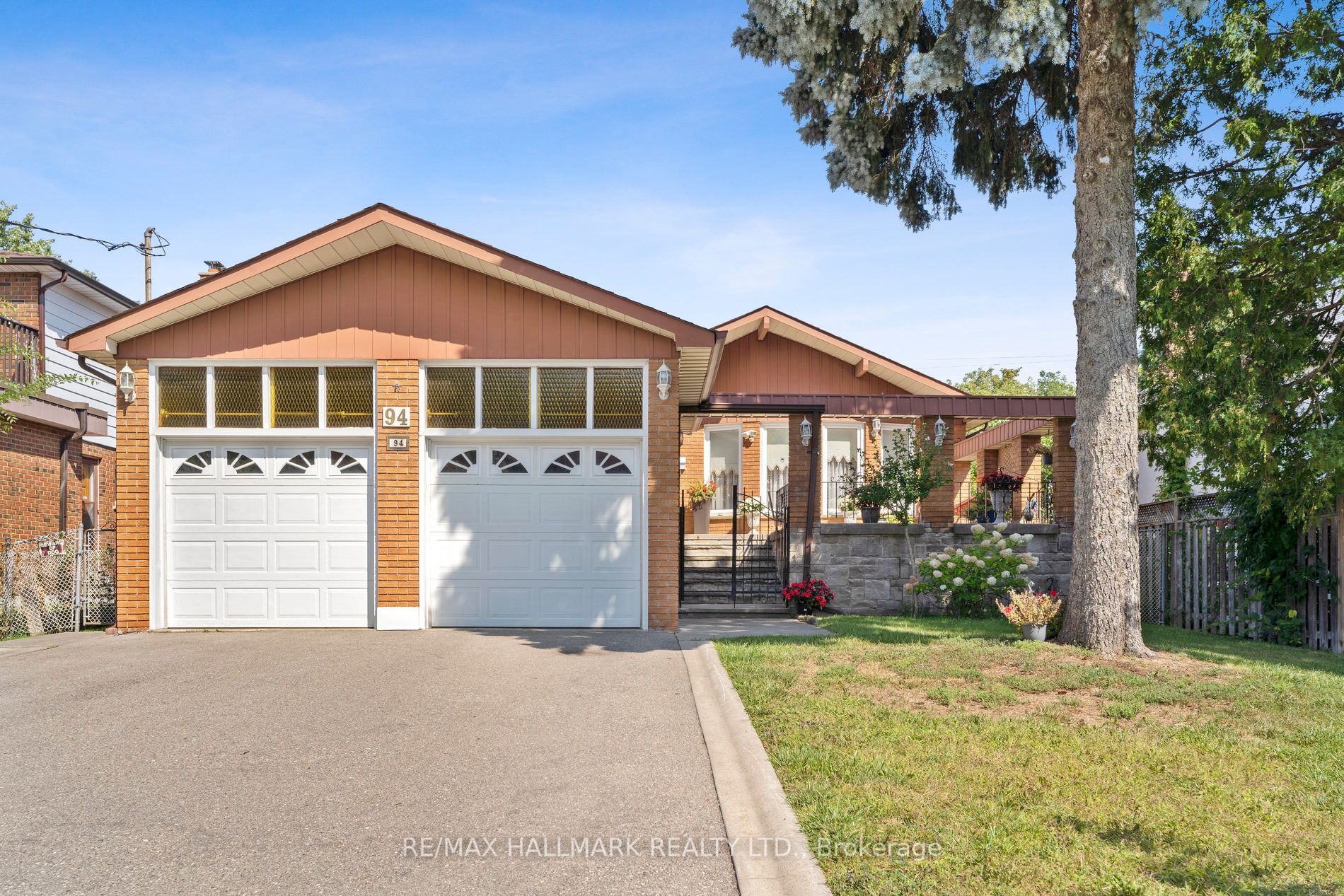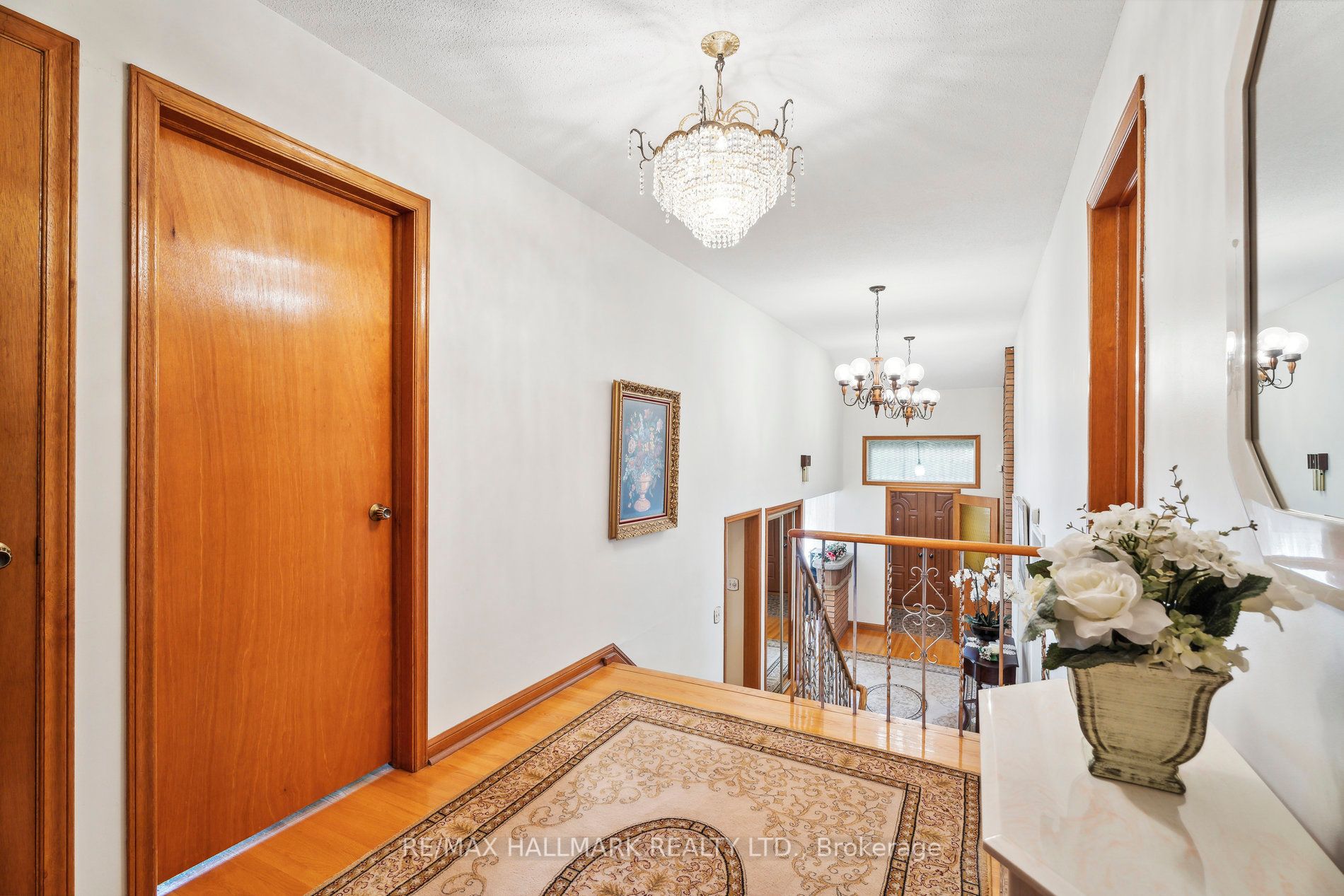$2,350,000
Available - For Sale
Listing ID: C8276714
94 Pemberton Ave , Toronto, M2M 1Y5, Ontario
| Welcome to 94 Pemberton Ave - Endless possibilities await with this home that sits on a large 50' x 176' lot nestled on a quiet street in an ultra-desirable area of Willowdale. With just a short walk to Finch Station or 1/2 block to Willowdale Avenue, this exceptionally laid-out home is move in ready or primed to make it your own. Fantastic layout provides for formal Living, Dining & Family Rooms, 4 generously sized Bedrooms and the option of a Private Office Room. The large sun-filled kitchen opens to the unique private front porch. Surrounded by the most desirable schools nearby such as McKee Avenue Pubic School, Earl Haig Secondary School and Cummer Valley Middle school among others. Close to both York University and Seneca College. True pride of ownership throughout. |
| Extras: Walk to Yonge street for restaurants, shopping, grocery and more. TTC Finch subway station easily within walking distance. |
| Price | $2,350,000 |
| Taxes: | $9014.69 |
| Address: | 94 Pemberton Ave , Toronto, M2M 1Y5, Ontario |
| Lot Size: | 50.00 x 176.00 (Feet) |
| Directions/Cross Streets: | Willowdale Ave & Finch Ave |
| Rooms: | 10 |
| Bedrooms: | 4 |
| Bedrooms +: | |
| Kitchens: | 1 |
| Family Room: | Y |
| Basement: | Full |
| Property Type: | Detached |
| Style: | Backsplit 3 |
| Exterior: | Brick |
| Garage Type: | Attached |
| (Parking/)Drive: | Private |
| Drive Parking Spaces: | 6 |
| Pool: | None |
| Fireplace/Stove: | N |
| Heat Source: | Gas |
| Heat Type: | Forced Air |
| Central Air Conditioning: | Central Air |
| Elevator Lift: | N |
| Sewers: | Sewers |
| Water: | Municipal |
$
%
Years
This calculator is for demonstration purposes only. Always consult a professional
financial advisor before making personal financial decisions.
| Although the information displayed is believed to be accurate, no warranties or representations are made of any kind. |
| RE/MAX HALLMARK REALTY LTD. |
|
|

Muniba Mian
Sales Representative
Dir:
416-909-5662
Bus:
905-239-8383
| Book Showing | Email a Friend |
Jump To:
At a Glance:
| Type: | Freehold - Detached |
| Area: | Toronto |
| Municipality: | Toronto |
| Neighbourhood: | Newtonbrook East |
| Style: | Backsplit 3 |
| Lot Size: | 50.00 x 176.00(Feet) |
| Tax: | $9,014.69 |
| Beds: | 4 |
| Baths: | 3 |
| Fireplace: | N |
| Pool: | None |
Locatin Map:
Payment Calculator:



























