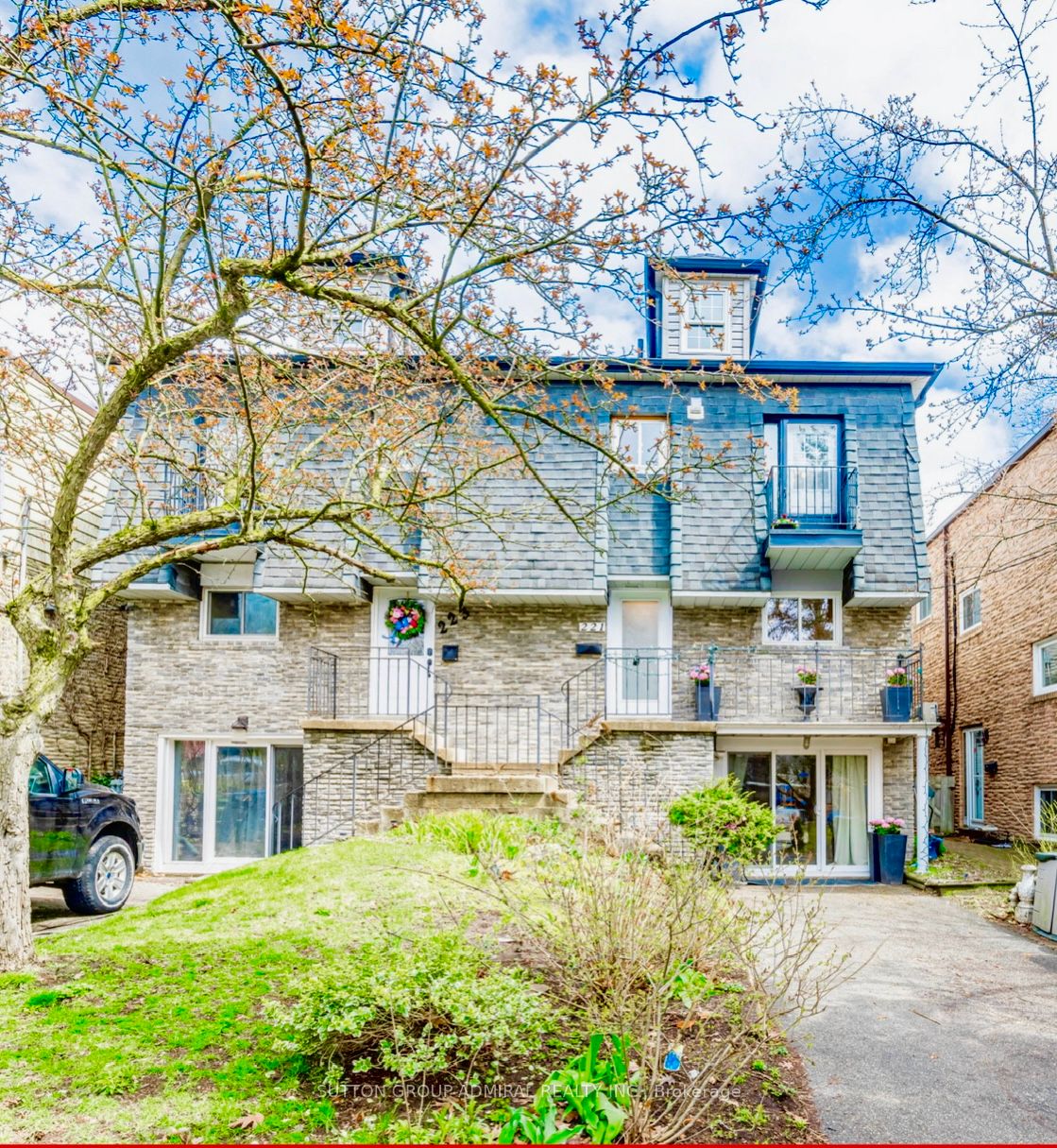$1,649,000
Available - For Sale
Listing ID: E8277142
221 Beech Ave , Toronto, M4E 3J1, Ontario
| Welcome to this Gorgeous 3+1 bedroom home in a Prime Beach Location. This house features an open concept state of the art kitchen, open concept main floor, in-law basement walk-out suite with a separate kitchen, bathroom w/stackable washer/dryer. Second Floor offers 3 bedrooms, with the primary bdrm having its own balcony to enjoy your morning coffees. The Second floor also features a 5 pc bathroom with a in-floor heating and a stackable washer/dryer. Sizeable Attic presents an opportunity for potential living space. Gas line available on the property. Backyard is fully fenced with a perfect area for entertainment. Stroll down to YMCA, the Beach and Boardwalk. Williamson Road, Balmy Beach and Malvern CI school district. |
| Price | $1,649,000 |
| Taxes: | $6442.06 |
| Address: | 221 Beech Ave , Toronto, M4E 3J1, Ontario |
| Lot Size: | 22.03 x 100.27 (Feet) |
| Directions/Cross Streets: | Beech Ave And Queen Street |
| Rooms: | 6 |
| Rooms +: | 3 |
| Bedrooms: | 3 |
| Bedrooms +: | 1 |
| Kitchens: | 1 |
| Kitchens +: | 1 |
| Family Room: | N |
| Basement: | Apartment, W/O |
| Property Type: | Semi-Detached |
| Style: | 2-Storey |
| Exterior: | Alum Siding, Brick |
| Garage Type: | None |
| (Parking/)Drive: | Private |
| Drive Parking Spaces: | 3 |
| Pool: | None |
| Property Features: | Beach, Golf, Lake/Pond, Place Of Worship, Public Transit, School |
| Fireplace/Stove: | Y |
| Heat Source: | Electric |
| Heat Type: | Baseboard |
| Central Air Conditioning: | Wall Unit |
| Laundry Level: | Upper |
| Sewers: | Sewers |
| Water: | Municipal |
$
%
Years
This calculator is for demonstration purposes only. Always consult a professional
financial advisor before making personal financial decisions.
| Although the information displayed is believed to be accurate, no warranties or representations are made of any kind. |
| SUTTON GROUP-ADMIRAL REALTY INC. |
|
|

Muniba Mian
Sales Representative
Dir:
416-909-5662
Bus:
905-239-8383
| Virtual Tour | Book Showing | Email a Friend |
Jump To:
At a Glance:
| Type: | Freehold - Semi-Detached |
| Area: | Toronto |
| Municipality: | Toronto |
| Neighbourhood: | The Beaches |
| Style: | 2-Storey |
| Lot Size: | 22.03 x 100.27(Feet) |
| Tax: | $6,442.06 |
| Beds: | 3+1 |
| Baths: | 3 |
| Fireplace: | Y |
| Pool: | None |
Locatin Map:
Payment Calculator:



























