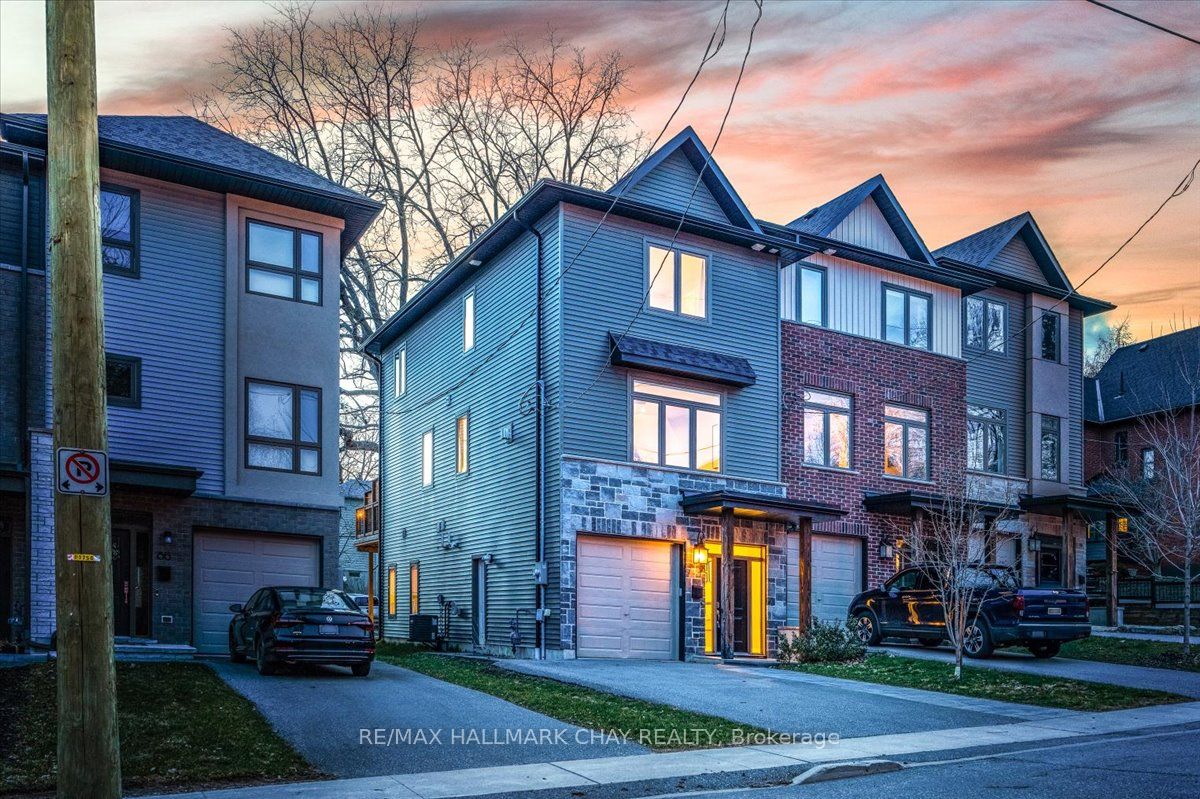$879,900
Available - For Sale
Listing ID: S8323438
88 Clapperton St , Unit A, Barrie, L4M 3G2, Ontario
| Executive Townhome In A Prime Lifestyle Location! Walk To The Waterfront & Downtown Restaurants + Local Shops & Just Minutes To The Highway. Luxurious End-Unit w/2,146 Sq/Ft Built By Custom Estate Home Builder, Daycor. Premium Finishings Throughout Including Engineered Hardwood, 9ft Ceilings, Large Decorative Stairways, Pot Lights & Custom Light Fixtures & Oversized 8ft Sliding Doors & Windows. Beautiful Open Floor Plan w/Custom Modern 2-Tone Kitchen w/10ft Quartz Island & S/s Gas Stove Leading To Family Room w/ Floor To Ceiling Stone Gas Fireplace & Walkout To Large Private Deck. Primary Bedroom Features Massive Walk-In Closet & Ensuite Laundry. Potential 3 Bedrooms & 3 Washrooms w/One On Each Level. Walkout Basement w/Wet Bar Ideal For 2nd Living Room, Bedroom Or Office Space w/Access To Covered Concrete Patio & Beautiful 143ft Deep Treed Lot w/Garden Shed. |
| Extras: Newly Built In 2018. Upgraded 2-Tone Kitchen w/Soft Close Cabinetry & 10ft Quartz Island. Potential In-Law Suite In Basement. Upgraded Trim Package. Glass & Tiled w/In Shower. Beautifully Designed. 5 Minute Walk To Downtown! |
| Price | $879,900 |
| Taxes: | $4493.00 |
| Address: | 88 Clapperton St , Unit A, Barrie, L4M 3G2, Ontario |
| Apt/Unit: | A |
| Lot Size: | 23.33 x 142.45 (Feet) |
| Acreage: | < .50 |
| Directions/Cross Streets: | Mcdonald St/Sophia St E |
| Rooms: | 9 |
| Bedrooms: | 2 |
| Bedrooms +: | |
| Kitchens: | 1 |
| Kitchens +: | 1 |
| Family Room: | Y |
| Basement: | Fin W/O, Sep Entrance |
| Approximatly Age: | 0-5 |
| Property Type: | Att/Row/Twnhouse |
| Style: | 3-Storey |
| Exterior: | Stone, Wood |
| Garage Type: | Attached |
| (Parking/)Drive: | Private |
| Drive Parking Spaces: | 3 |
| Pool: | None |
| Other Structures: | Garden Shed |
| Approximatly Age: | 0-5 |
| Approximatly Square Footage: | 2000-2500 |
| Property Features: | Beach, Golf, Hospital, Park, Public Transit, School |
| Fireplace/Stove: | Y |
| Heat Source: | Gas |
| Heat Type: | Forced Air |
| Central Air Conditioning: | Central Air |
| Laundry Level: | Upper |
| Elevator Lift: | N |
| Sewers: | Sewers |
| Water: | Municipal |
| Water Supply Types: | Unknown |
| Utilities-Cable: | A |
| Utilities-Hydro: | Y |
| Utilities-Gas: | Y |
| Utilities-Telephone: | A |
$
%
Years
This calculator is for demonstration purposes only. Always consult a professional
financial advisor before making personal financial decisions.
| Although the information displayed is believed to be accurate, no warranties or representations are made of any kind. |
| RE/MAX HALLMARK CHAY REALTY |
|
|

Muniba Mian
Sales Representative
Dir:
416-909-5662
Bus:
905-239-8383
| Virtual Tour | Book Showing | Email a Friend |
Jump To:
At a Glance:
| Type: | Freehold - Att/Row/Twnhouse |
| Area: | Simcoe |
| Municipality: | Barrie |
| Neighbourhood: | City Centre |
| Style: | 3-Storey |
| Lot Size: | 23.33 x 142.45(Feet) |
| Approximate Age: | 0-5 |
| Tax: | $4,493 |
| Beds: | 2 |
| Baths: | 3 |
| Fireplace: | Y |
| Pool: | None |
Locatin Map:
Payment Calculator:



























